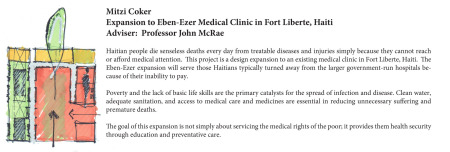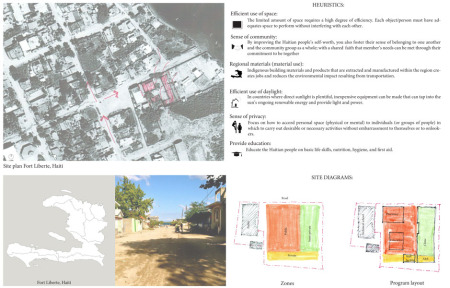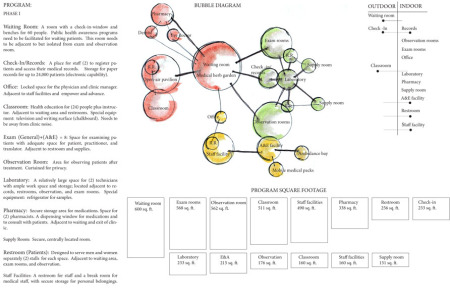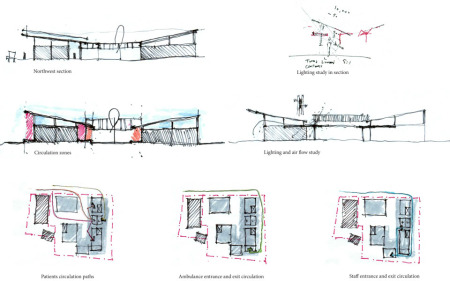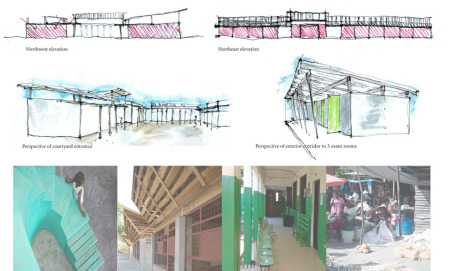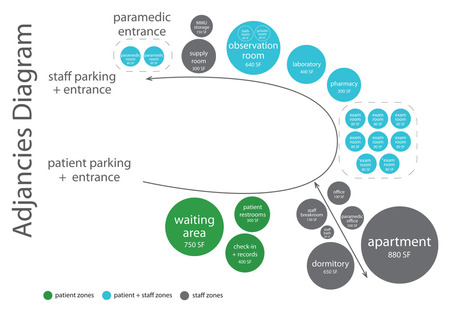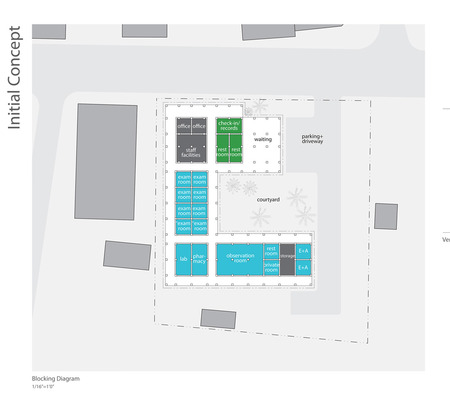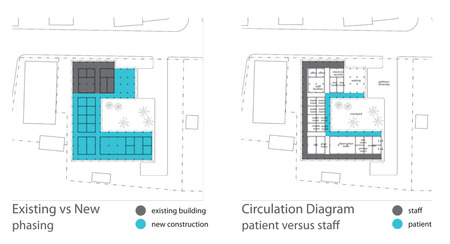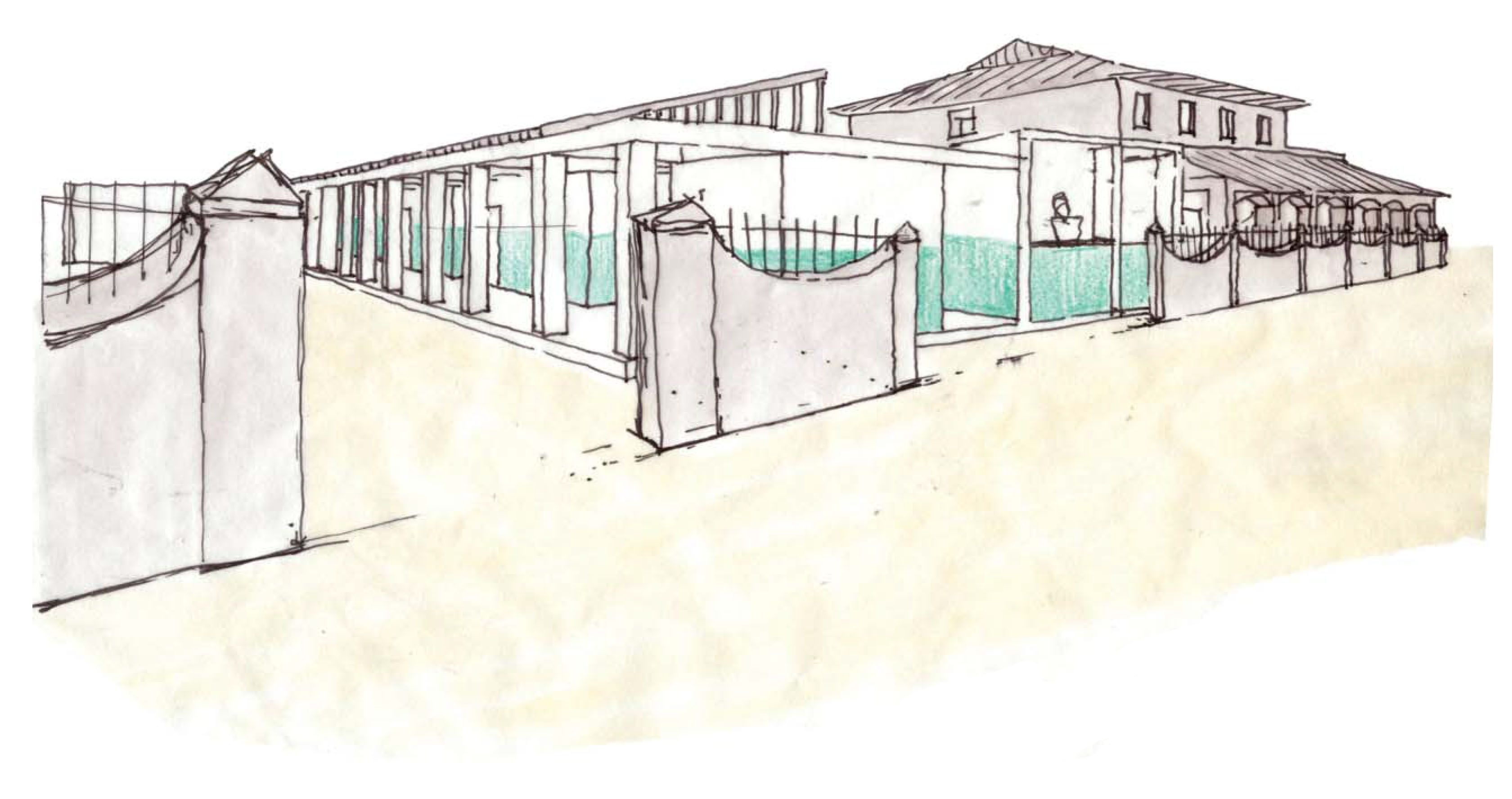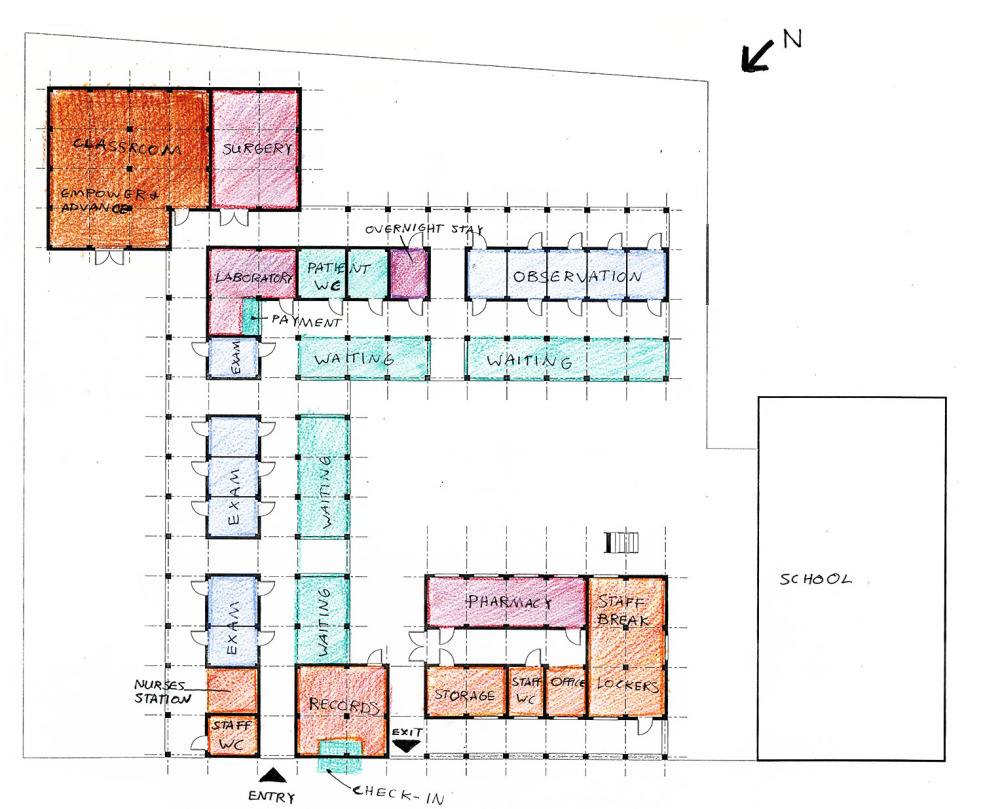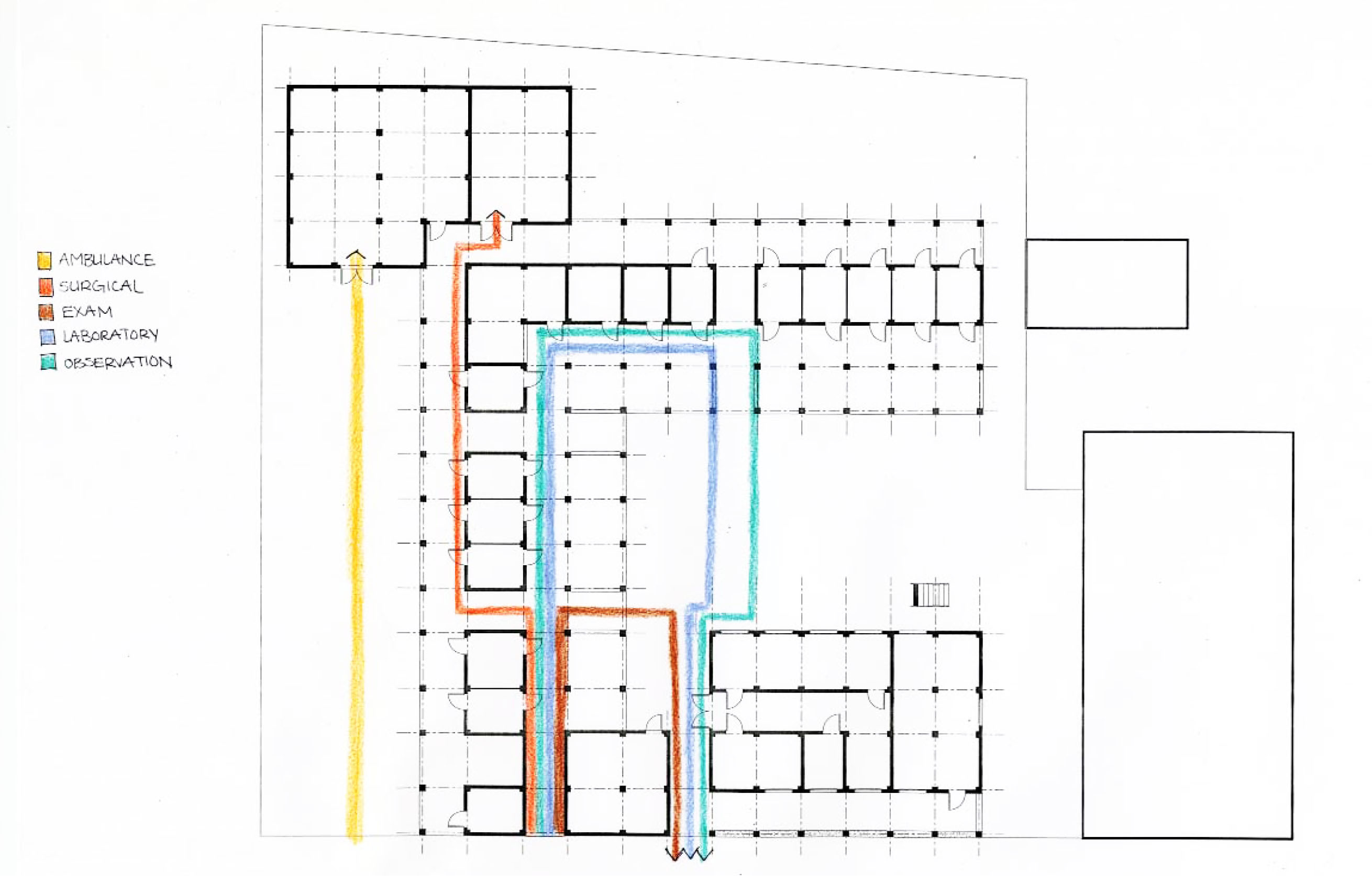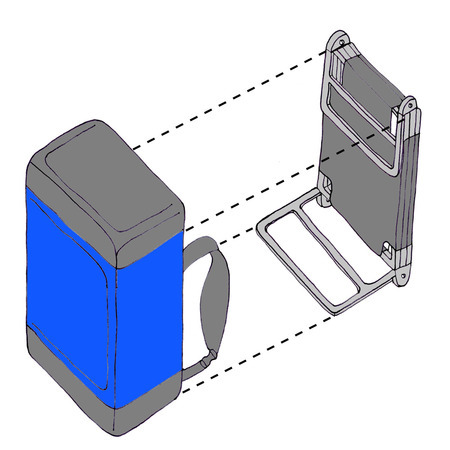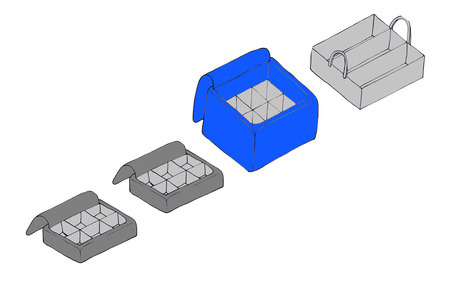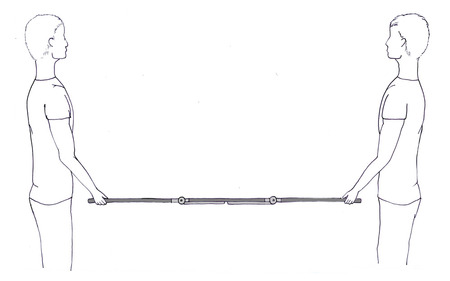Clinic Community
 Monday, May 6, 2013 at 7:18AM
Monday, May 6, 2013 at 7:18AM Clinic Community strives to provide a variety of services to the citizens of Fort Liberté. In addition to serving as an innovative local clinic, the complex also provides educational services as well as opportunities for community involvement.
The clinical component is composed of standard medical program such as triage, exam rooms, observation rooms, laboratory, and pharmacy. The clinic provides anywhere from basic medical services to eye and dental care. In the proposed third phase of the project, a medical suite is included in order to fully encompass the needs of the local population. The waiting area of this component takes place in a designed intermediate space for comfort and ventilation. It is also articulated with a strategic color system in order to provide way-finding.
PREPARING FOR RAIN
When it rains, it pores in Haiti. So its important to keep rain from blowing into the building. woven palm wscreens used as windows and doors allow air to flow while keeping the rain out.
The plan of the complex is organized in a way that allows for both easy way-finding as a visitor of the clinic and also provides a sense of community. It achieves these things through the use of a courtyard scheme. The primary programmatic components of the structure are organized around a central courtyard that provides not only a large community space, but also allows adequate ventilation throughout the complex.
The courtyard is divided by a series of stepped concrete walkways. The steps of these pathways allow for additional seating and the pathways are placed in a way that relates exam rooms to the observation room, laboratory, and pharmacy. The pharmacy is located upon exit of the complex and can also be easily accessed from the street.
MADE IN HAITI
Another underlying concept of the Clinic Community is the commission of local artisans and craftsmen to create a comforting and recognizable environment for its visitors. These commissions would take form in everything from furniture and millwork to seasonal murals and wind chimes.
SEATING
The seating is made from painted #5 rebar and sealed palm wood and would be made by local craftsmen. Since much of the seating is in a semi-enclosed area slats afford a surface that would allow rain to run off.







