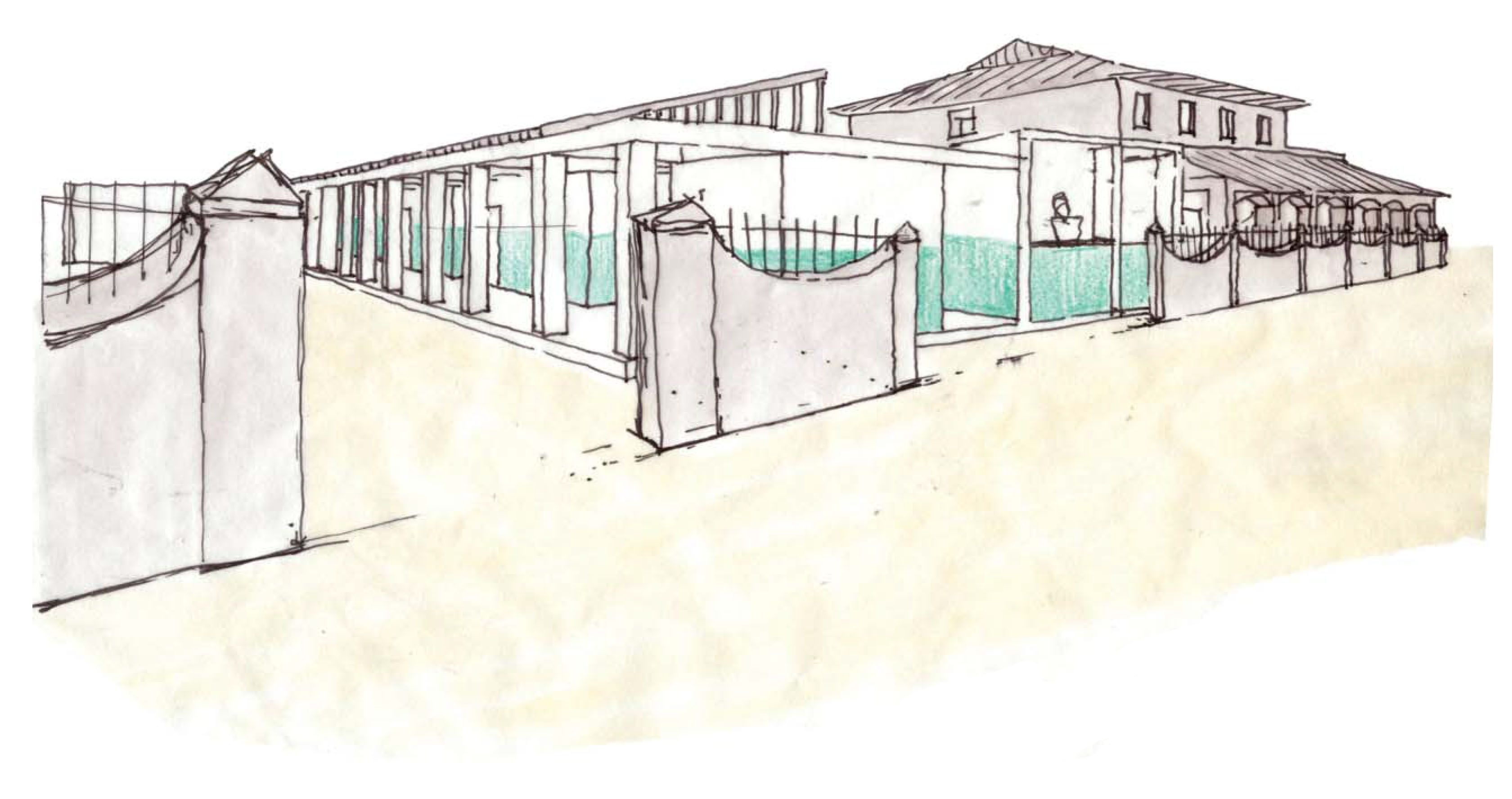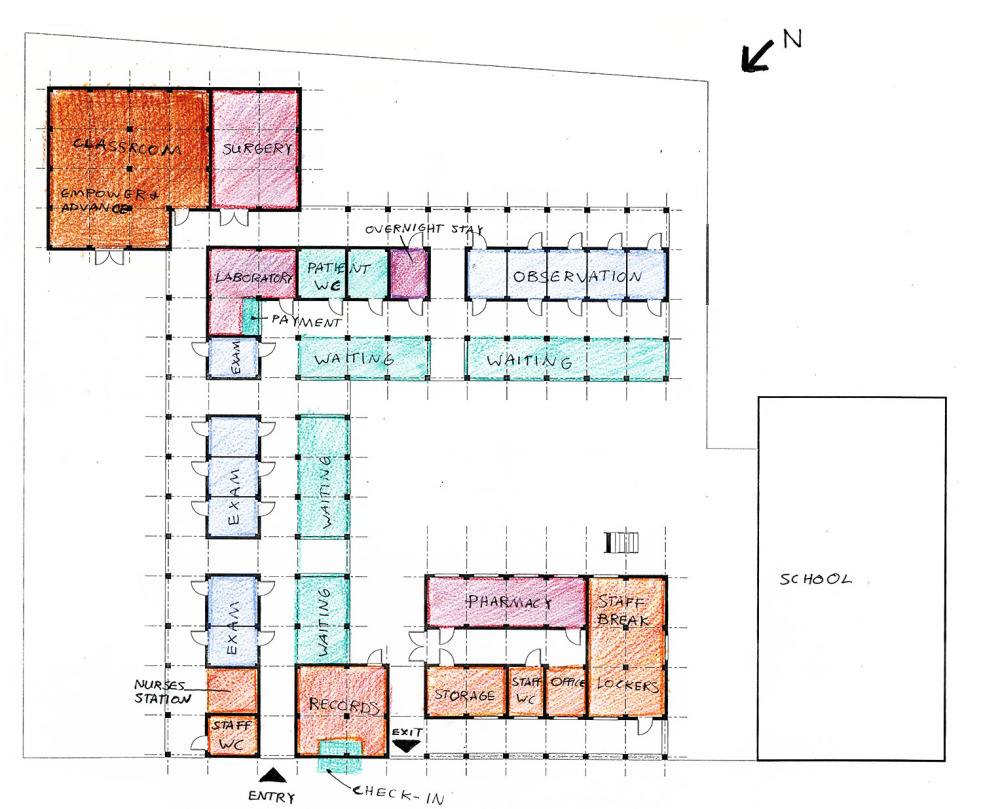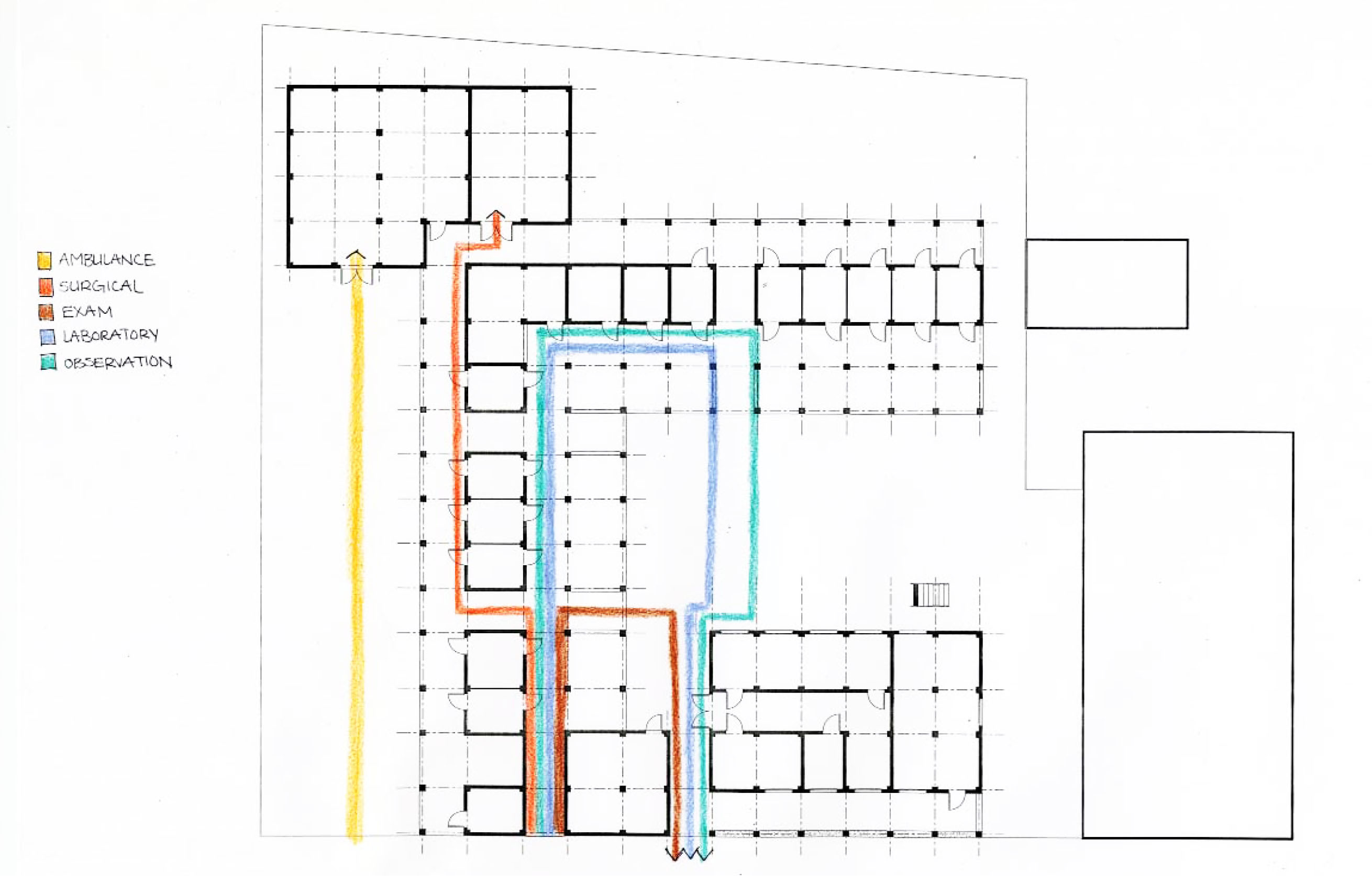Clinic at Fort Liberte - Team Sawyer, Sherborne, & Wetherington
 Friday, March 8, 2013 at 4:00PM
Friday, March 8, 2013 at 4:00PM

Much of Haiti's population cant read. Many have never been to a hospital. The medical need is so great that people will wait all day at a health care provider for the possibility of receiving care.
Our goal is to create a clinic that takes into consideration the patient experience and projects an image of professionalism, order and safety for its visitors.
As a patient, the first thing that you would receive upon checking into the facility is a card with a color on it. You would then be directed to go to the waiting room with the color that correspond to your card. The purpose of this system is to avoid both crowding and confusion in the clinic: reduce crowding by spreading out the waiting areas, and reduce confusion by enabling the doctors to find their patients in the correct room color.

The only section of the main building that is completely enclosed is the single stretch of room at the core. Circulation and waiting are covered porches that look out onto a central courtyard. this allows for potential overflow space, natural ventilation and shading. This will also make it simpler to vent the core rooms by using a perforated wall on the east and south sides while maintaining privacy with a clearstory section on the west and north sides that encourages airflow through the rooms.

Another Important consideration for the function of the space is the path of circulation - or paths as the case is here. The types and range of treatments needed for patients will vary and it is important for movement through the facility to remain comprehensive and as uniform as possible. As such, we have taken into careful consideration the positioning of the entry, exit and used spaces so that no matter what you come to the clinic for, your journey through it remains relatively the same.





Reader Comments