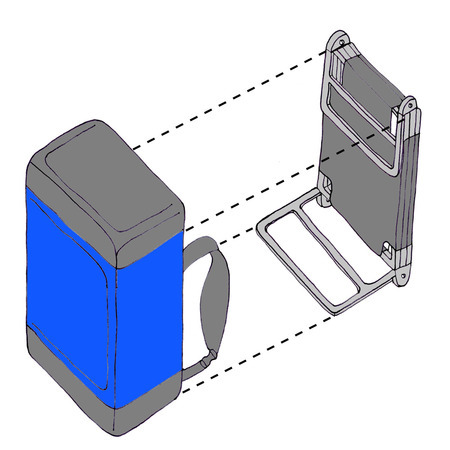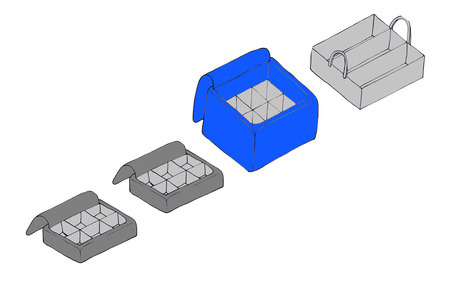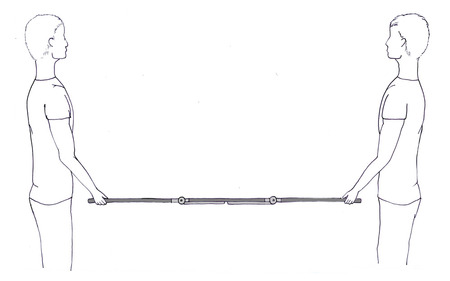detachApack: A Versatile Medical Clinic System
 Sunday, February 17, 2013 at 4:48PM
Sunday, February 17, 2013 at 4:48PM
 Duffel Bag and Frame/Lounge components of detachApack
Duffel Bag and Frame/Lounge components of detachApack
DetachApack is a system designed to allow medical personnel to reach their set destination whether it be across difficult terrain, deep rivers, or other obstacles. These packs allow clinics to set up at the furthest of villages even when trucks cannot drive there. If the backpacks are stored on the trucks, then at any point when driving becomes too difficult, each team member can grab a backpack and they can finish the remainder of the distance on foot.
 Zip-off detachable ends and compartments for organization of supplies
Zip-off detachable ends and compartments for organization of supplies
Each backpack consists of a pack frame and a duffel bag. The pack frame is multifunctional. Not only is it used to add comfort and help support the pack while hiking, but it also converts into a lounge for the patients to lie on while being examined, a chair for the medical staff, and even a stretcher in case of a critical needs patient. The duffel bag consists of three color coded pieces. The charcoal pieces on the end can be zipped off and used in the exam areas by the doctors and nurses. The blue center piece is then used in the pharmacy area. All pieces have organizational dividers so that all supplies are kept in place throughout the hike and are easy to find once at the clinic destination.
 Frame/Lounge can also be used as a stretcher in the event of an emergency
Frame/Lounge can also be used as a stretcher in the event of an emergency
The final review was a very helpful critique. We discussed the ways in which the packs could be filled with the exact same supplies or labeled when they differ. I think that it would be most beneficial if each backpack’s medical (charcoal-colored) bags were the same and each pack’s pharmaceutical (blue-colored) bag were different. Each packs medical compartments need to be the same so that each doctor and nurse can have every supply they need at hand and not go search around for supplies in others’ bags. Each pharmaceutical bag needs to be different, perhaps a different category of medication. Therefore when setting up the pharmacy area, the bags can be arranged in a helpful order by prescription type.



