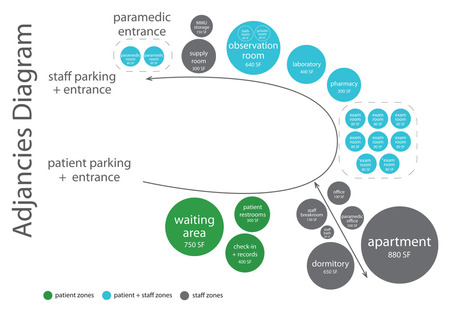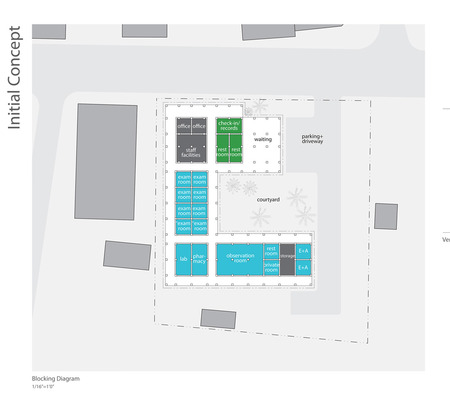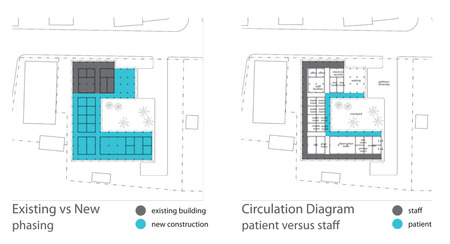Eben-Ezer Medical Clinic
 Wednesday, May 1, 2013 at 8:12PM
Wednesday, May 1, 2013 at 8:12PM 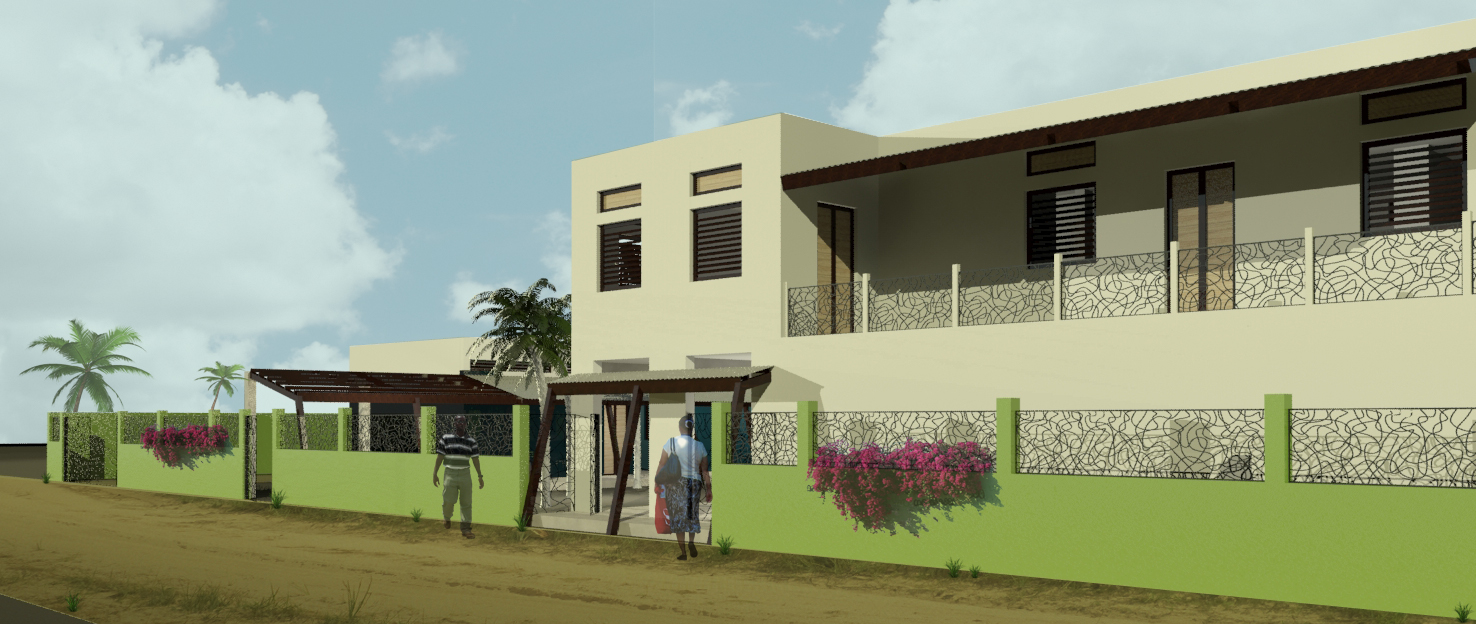 Front entrance to the clinic.The expansion to the Eben-Ezer Medical Clinic in Haiti posed several unique problems that resulted in thoughtful results. The programmatic elements already present within the clinic were expanded upon to give the town a larger and more efficient clinic to serve the people of Fort Liberte. The design was driven by eight main heuristics: clear circulation, simple construction, passive ventilation, natural lighting, water collection and filtration, landscape architecture, regional materials, and privacy and security. These goals were implemented into the program: a waiting and check-in area, exam rooms, a lab and pharmacy, observation room, and staff facilities.
Front entrance to the clinic.The expansion to the Eben-Ezer Medical Clinic in Haiti posed several unique problems that resulted in thoughtful results. The programmatic elements already present within the clinic were expanded upon to give the town a larger and more efficient clinic to serve the people of Fort Liberte. The design was driven by eight main heuristics: clear circulation, simple construction, passive ventilation, natural lighting, water collection and filtration, landscape architecture, regional materials, and privacy and security. These goals were implemented into the program: a waiting and check-in area, exam rooms, a lab and pharmacy, observation room, and staff facilities.
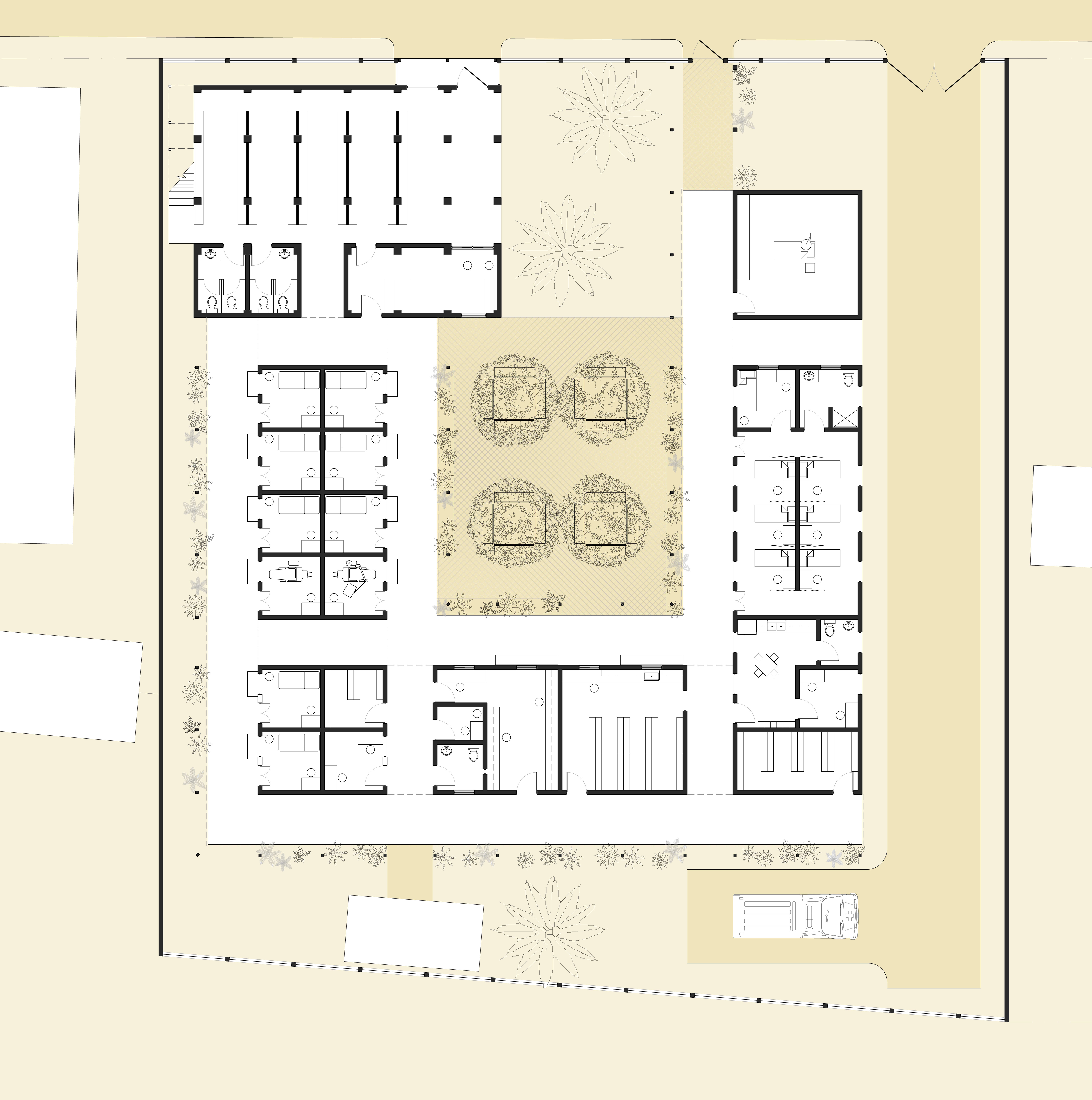 Floor Plan
Floor Plan
The heuristics were the main driving factor behind many of the design decisions made within the clinic. The clear circulation determined the simple u-shape. This allows patients to clearly find their designated exam space and other key points within the clinic. The consistent eight inch grid overlaying the entire space, allows simple and easy construction for the Haitians. Passive ventilation and natural lighting were a given because of the lack of guaranteed electricity in Haiti. Louvered windows allows for natural light to filter into all interior spaces, as well as to take advantage of the north, north-eastern winds coming off of the neighboring bay. Water collection and filtration is also an important element in the design. There is no current system to provide running water to the people of Haiti, nor is there any filtration system. A system within the clinic would allow the rain water to be collected during the rainy season to provide the clinic with running water when needed.
 Front elevation of the clinic.
Front elevation of the clinic. Section of the Eben-Ezer Medical Clinic.The last few heuristics were accomplished by establishing a central courtyard for additional waiting space and an area for educational purposes. The main concrete structure with the lighter wood columns uses common materials already found in Haiti. Iron work used for security purposes also uses regional materials and creates job for the local community. The privacy is accomplished by providing exam rooms for a single patient and curtains around the beds in the observation room. The clinic will provide medical help to the people of Fort Liberte through a simple and thoughtful design.
Section of the Eben-Ezer Medical Clinic.The last few heuristics were accomplished by establishing a central courtyard for additional waiting space and an area for educational purposes. The main concrete structure with the lighter wood columns uses common materials already found in Haiti. Iron work used for security purposes also uses regional materials and creates job for the local community. The privacy is accomplished by providing exam rooms for a single patient and curtains around the beds in the observation room. The clinic will provide medical help to the people of Fort Liberte through a simple and thoughtful design.
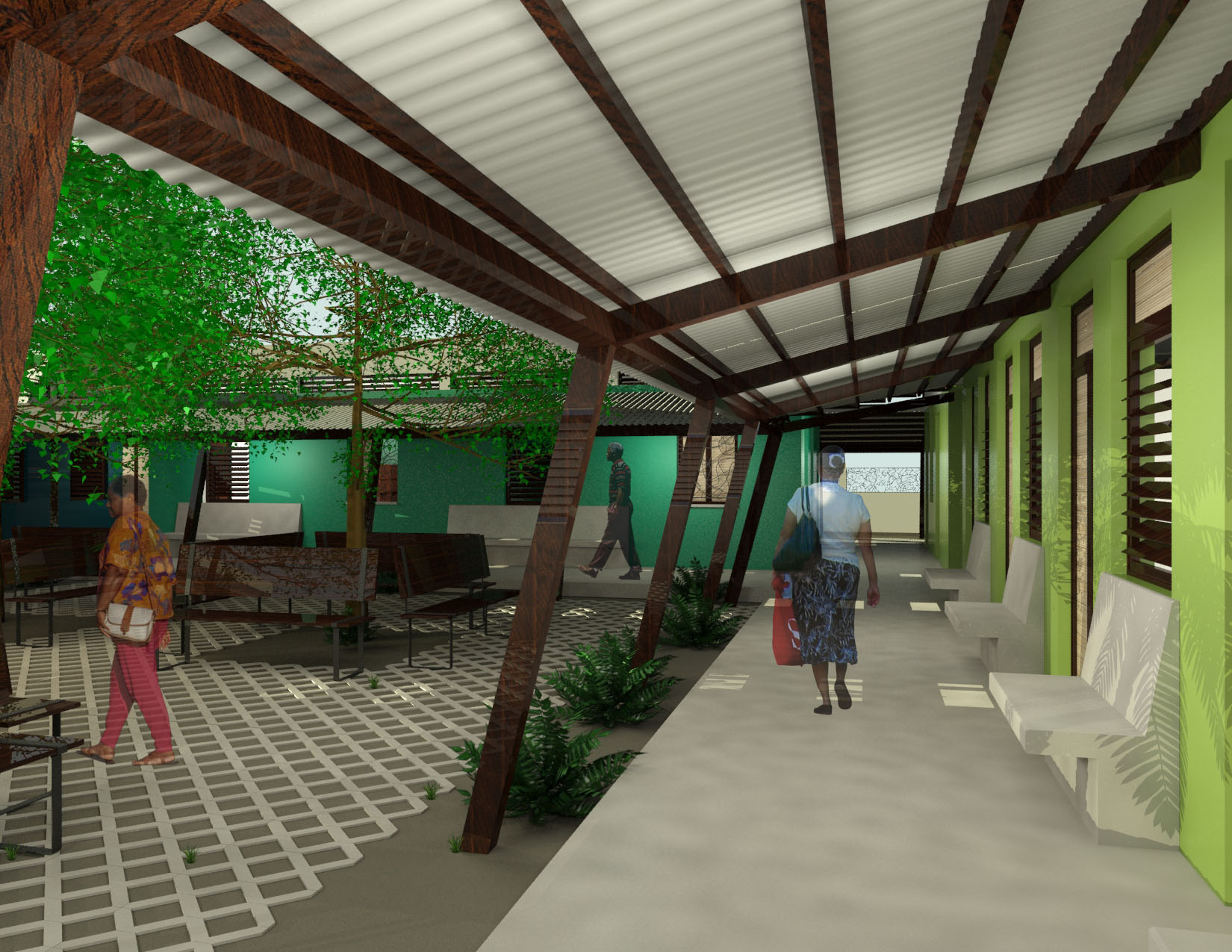 Transitional circulation space between exam rooms and courtyard.
Transitional circulation space between exam rooms and courtyard.
 Eben-Ezer Medical Clinic,
Eben-Ezer Medical Clinic,  Ft. Liberte,
Ft. Liberte,  Haiti,
Haiti,  addition in
addition in  Emmie Corgan,
Emmie Corgan,  Erin Brelsford
Erin Brelsford 


