Expansion to Eben-Ezer Clinic
 Saturday, March 9, 2013 at 4:03PM
Saturday, March 9, 2013 at 4:03PM 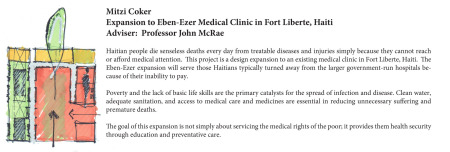
Concept diagram and abstract
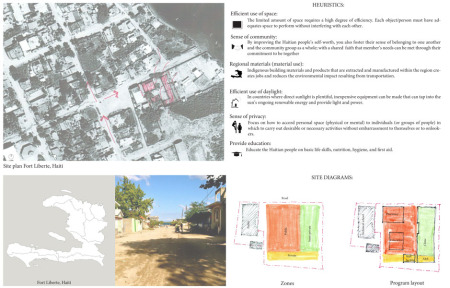
After further investigation, I have decided to adjust my two entries by emphasize a primary entryway in my site plan for the new court-yard clinic and visually shrinking the secondary entrance between the technical school and the original clinic structure. To accomplish this, I am adding more green space to scale down and narrow the secondary entrance. The design modification will create a defined, main entry and a separate green space for the classroom.

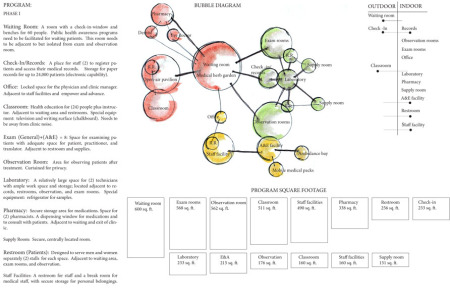

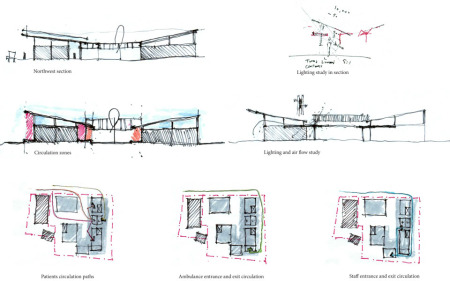
I am happy with my roof pitch, covered waiting area, and circulation. The awing serves as a light shelf to reflect light into the interior spaces and also provides shade for circulation and patient waiting area. The interior exam rooms have been arranged to take advantage of the light shelf and organized to eliminate glare. The two separated roof pitches allow air to circulate through the spaces.
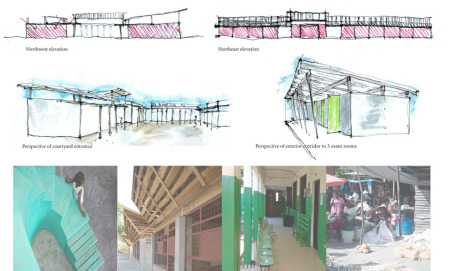
 Clinic,
Clinic,  air circulation,
air circulation,  court yard,
court yard,  light shelf,
light shelf,  sun,
sun,  wind in
wind in  Mitzi Coker
Mitzi Coker 


