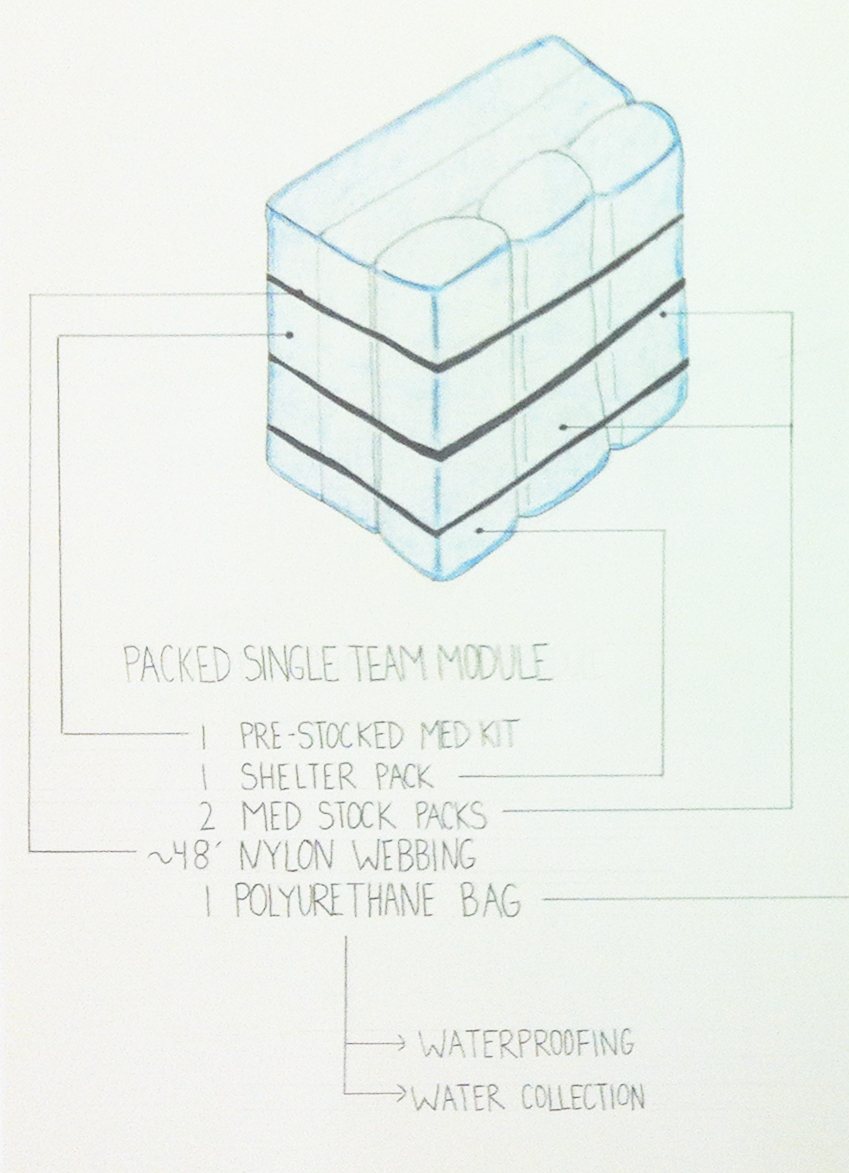EMRM
 Sunday, February 17, 2013 at 1:51PM
Sunday, February 17, 2013 at 1:51PM This unit and shelving system was a modification of the Rolling On Haiti group early designs.

complete packaged unit with polyurethane bag for protection and water storage.
The EMRM (Emergency Medical Response Module) is for emergency applications and rapid relief. It does not contain enough supplies for an extended period of time, but enough for immediate relief in the wake of a disaster. The module can be scaled up or down (in other words, it can have more or fewer shelving units) depending on the scale and amount of transportation available. The unit consists of three components: a tent, shelving unit (or units), and pack (or packs). All components are modified of existing products. After the initial group design, the shelving system was given a few more modifications that include: transparent fold-down covers for the shelves, a more rugged shell, and watertight gasket (precedent: Otterbox dry cases). The packs were then specified to carry extra medical supplies and the tent itself. Finally the tent was a more intensive design to approximate the packed weight and size for a doctor or nurse to carry in a pack. The precedent for the tent was the Kelty Parthenon 8 (http://www.kelty.com/p-358-parthenon-8.aspx), a lightweight, tall car camping tent weighing only 27 pounds packed. With the 143 square footage existing, once modified (width narrowed, length extended, peak height increased), the packed weight at 200 square feet (with a peak height of 7 feet) was estimated to be about 45 pounds. The fabric of the tent was specified to be primarily mesh to accommodate ventilation while keeping bugs and dust at bay. A rainfly could be placed over the top of the entire unit or one compartment to protect from the rain, protect patients during surgery, or add privacy if needed or desired. The rainfly was specified to be a light color (with a printed logo) so that diffuse light would accommodate surgery and examinations. Assembly of the tent would be dependent on how familiar the doctors and nurses are with the system, but could take between 20 minutes and 1 hour.
elevations for the tent. dotted lines are netting (the majority of the tent without rainfly is nylon netting).
Critique: the individual components of this unit were designed, but not integrated with each other as fully as possible. The tent was more developed while the system as a whole was slightly incomplete—a complete set-up image was needed. Because of its modularity, the unit can be seen as a scale-able system, dependent on the size of the disaster and availability of transportation. The tent is the main shelter portion that all components are housed within, in the configuration needed for the emergency, number of patients, and number of doctors and nurses. Because of the lack of the complete integration drawing, the different uses (surgery, rain condition, examination, clinic, etc.) were not as evident as it could have been. The final critique was the reality of doctors and nurses being able to carry a 40+ pound pack while carrying the shelving system. In retrospect, a different system could be used in which either the supply packs were eliminated and the unit consisted of just the shelving system and the tent pack. This would be faster travel, more compact, and give the possibility to add a lightweight folding cot or stretcher that could be more reasonable to carry than a heavy supply pack.
completely opened shelving unit. legs for stability (precedent aluminum cot poles hold 300 lbs).
Presentation version found here: https://docs.google.com/folder/d/0B3vupU0SSB_Ma2FwMXFLYVRYb2c/edit?usp=sharing
 Mobile Medical Unit,
Mobile Medical Unit,  emergency,
emergency,  modular,
modular,  storage,
storage,  tent
tent 


