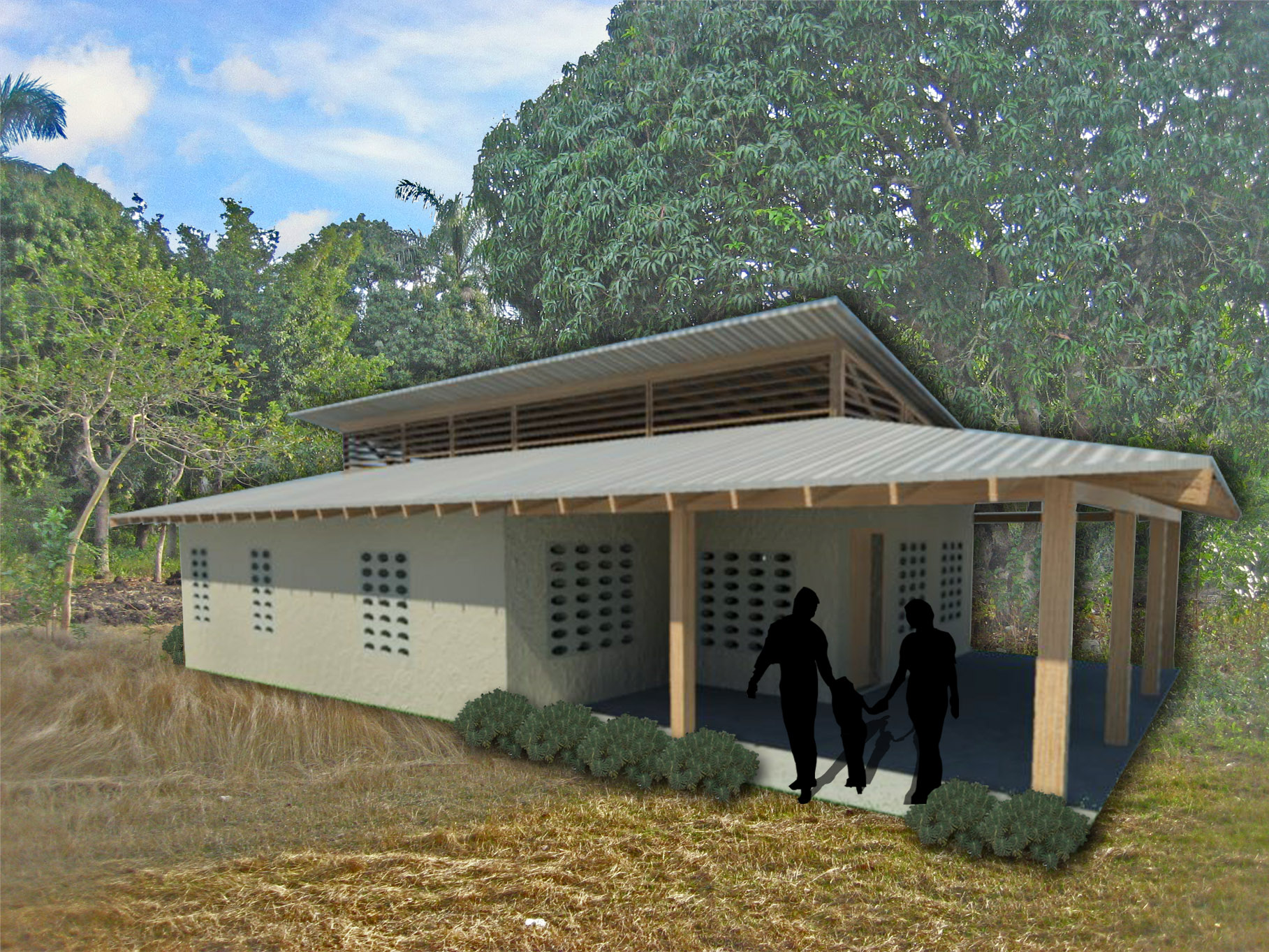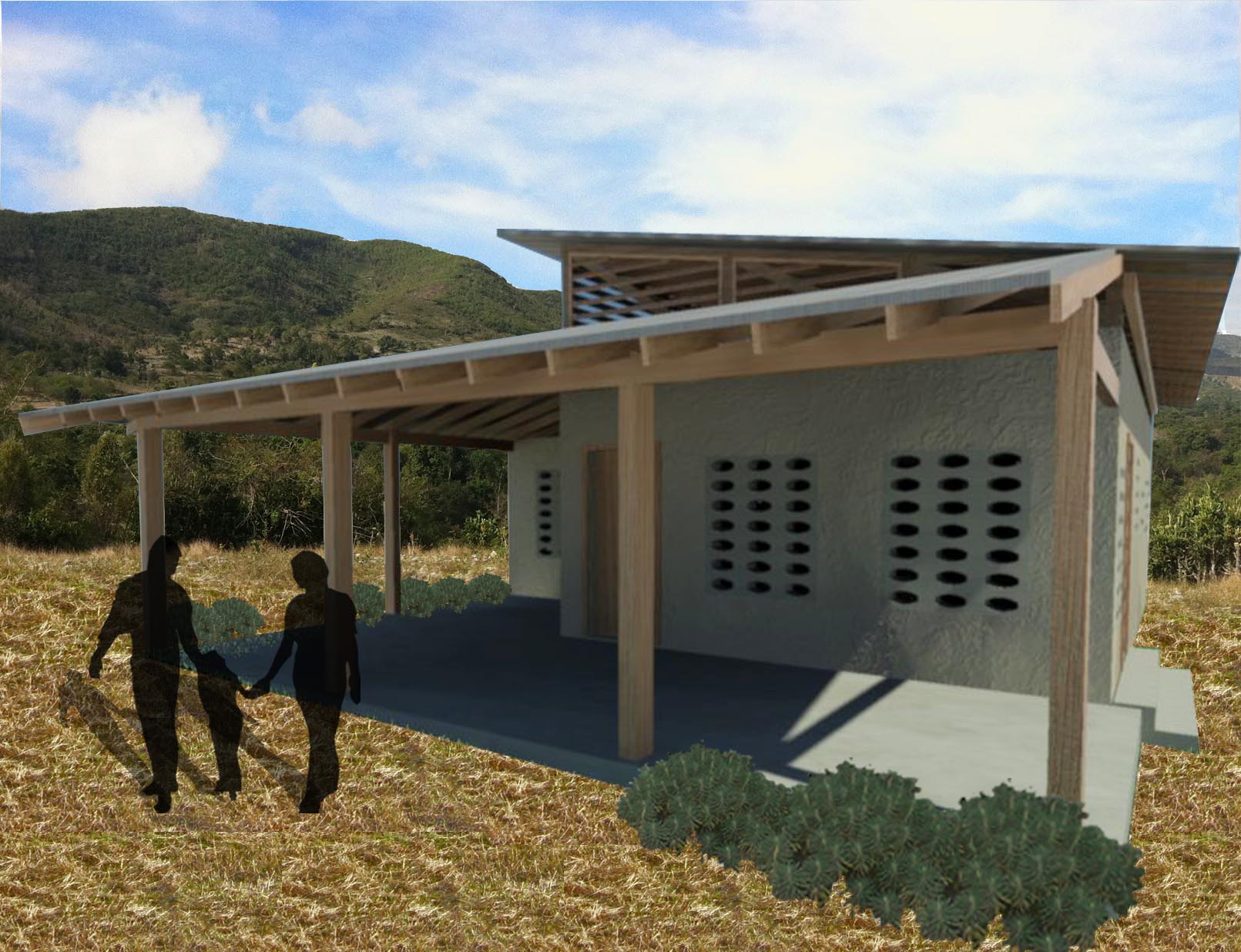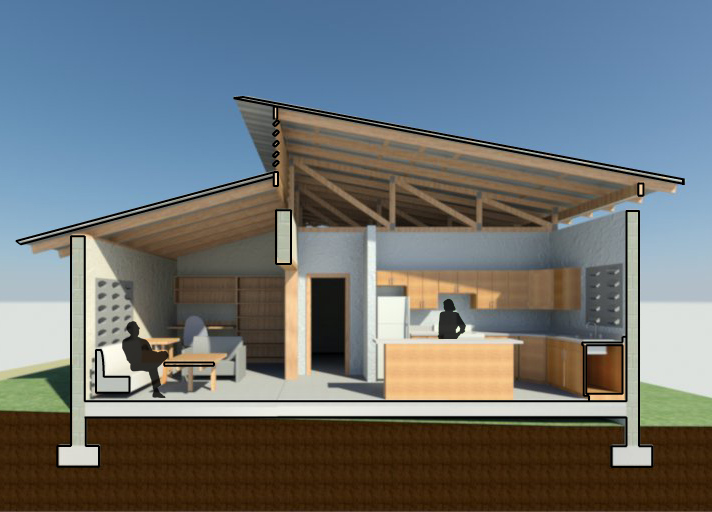Young Professional Ex-Pat Housing _ Team02
 Tuesday, May 8, 2012 at 10:24AM
Tuesday, May 8, 2012 at 10:24AM Our intent was to design a modest house for a returning young professional. We wanted to keep the house relatively small in size (approximately 900 sf) as not to overwhelm the landscape or the existing community. We also wanted the house to be flexible enough to inhabit any of the lots designated on the site. The porch, approximately 300 SF, serves as a gathering space for inhabiters and visitors. Only the slab and columns (and possible native shrubbery) denote the given porch space, which is meant to be welcoming and inviting for guests and neighbors.

Goals:
Use a minimal amount of materials
Use as many locally available materials as possible
Provide a design that would be easy to construct by local contractors and craftsman
Provide ample ventilation through generous use of vent block and open truss systems

Specifications:
~900 SF
2 bedrooms
1 bathroom
Design:
There is one main load-bearing wall, into which all the trusses tie. Many of the trusses fall on partition walls within the house. A set of louvres was designed above the load-bearing wall to let in maximum light (especially in the hallway) but minimal to no rain. The floor plan was designed to have an open kitchen/living room/dining room, separate from the private spaces (bedrooms and bathroom). The kitchen was designed to have ample storage, with places designed for locally available or imported appliances.

Materials:
Slab- site-cast concrete
Walls- locally crafted concrete block
Windows- locally-crafted vent block
Trusses- wood
Roof- locally available tin or metal
Finish- stucco
 House Design,
House Design,  expatriate,
expatriate,  natural ventilation in
natural ventilation in  Cassidy Barnett,
Cassidy Barnett,  Team 2,
Team 2,  Zach Smith
Zach Smith 



Reader Comments (1)
A plan like this was quite simple. Perfect for a family that has less number of member.