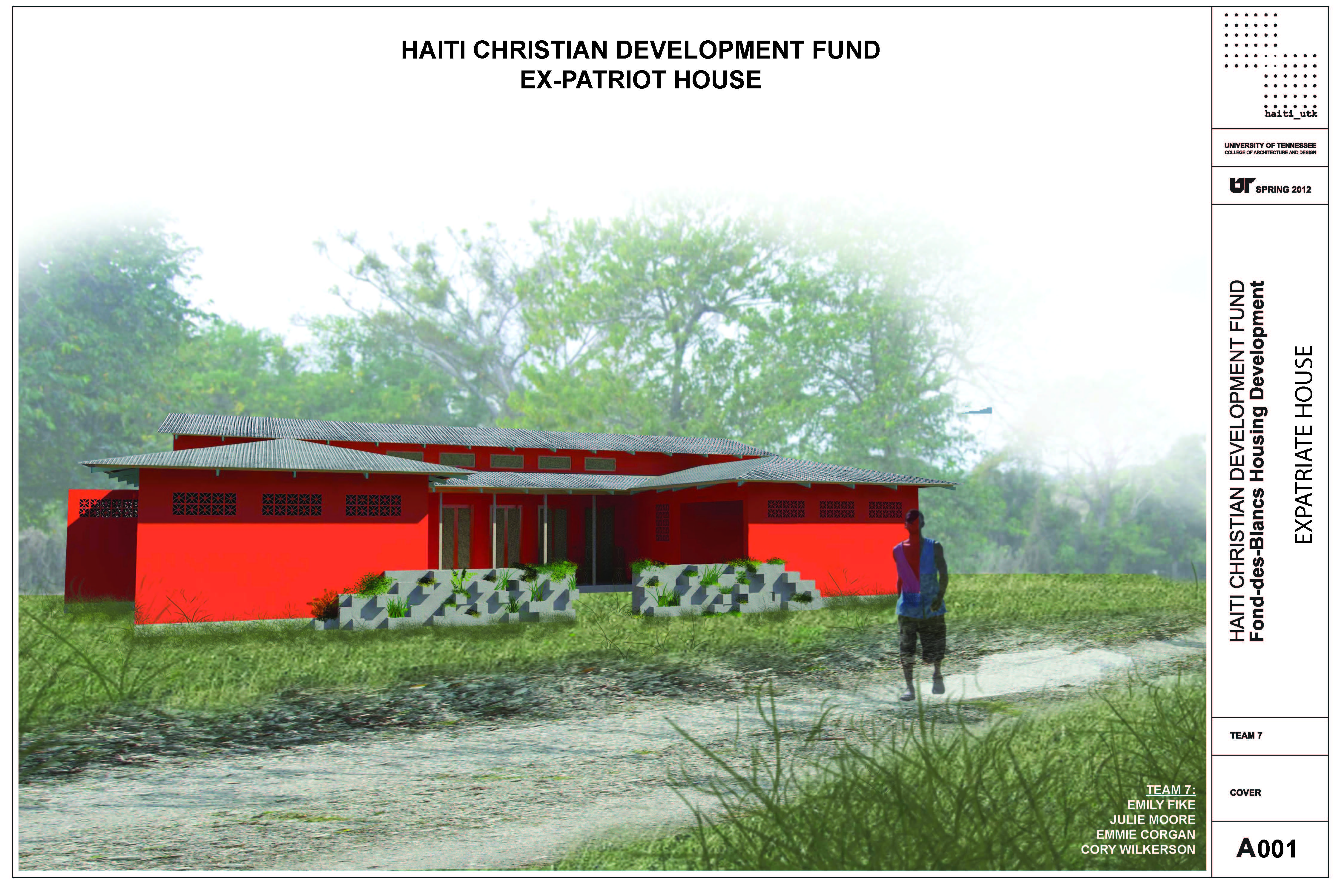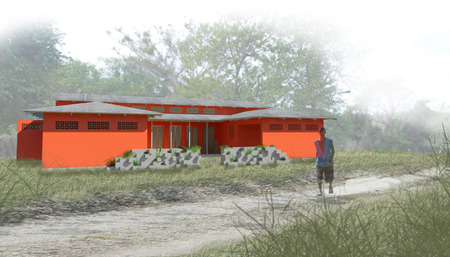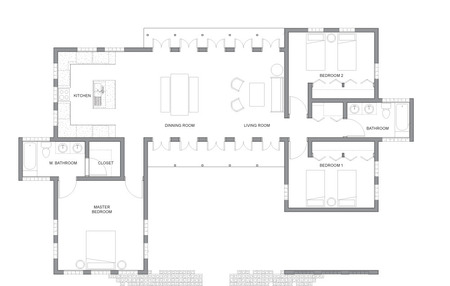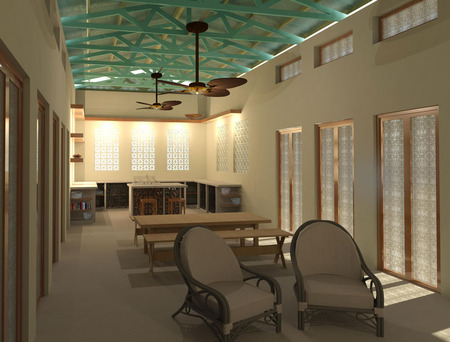Expatriate Family House
 Monday, May 7, 2012 at 8:46AM
Monday, May 7, 2012 at 8:46AM
Specifications
1,400 square feet
3 bedroom
2 full bath
Design Goals
- allow ventilation in all rooms
- give added ventilation in bathrooms
- design a glorified porch space for public gathering
- create a separation between the master bedroom and the two guest bedrooms
- connect the indoors and outdoors
Due to the importance of social interaction in Haitian culture, a returning expatriate would want to come back to a home that will help enable them to fit in with the culture once again.
Because the porch is often the only space that visitors are invited to gather on, the porch has gained the status of an individual room in Haitian culture. In the expatriate house, the U-shaped courtyard becomes a glorified porch that allows plenty of space for guests to gather.
Hierarchy is given to the main living space with tall gabled trusses punctuating the interior of the space. Doors on either side of the living space open to the outdoors, connecting the interior living space with nature and adding a connection between the occupants inside with the occupants outside.
The master bedroom is separated from the other bedrooms to create a sense of privacy. Each bedroom is located on a corner of the house to ensure cross ventilation will cool the rooms throughout the day. The two restrooms extend outward on either side of the house in order to enhance ventilation within each bathroom.
Lastly, we added a few decorative touches that we felt would enhance the overall feel of a Haitian house and create more business for the locals in Haiti. Ironwork is used instead of cabinet doors in the kitchen. Woven wood is used on the exterior doors to create a translucent barrier that allows light to flow into the living room. Also, we have suggested that the wood trusses on the interior be colored so the vibrant color on the exterior is brought into the house.

 Hatit,
Hatit,  expatriate,
expatriate,  family,
family,  porch,
porch,  ventilation in
ventilation in  Cory Wilkerson,
Cory Wilkerson,  Emily Fike,
Emily Fike,  Emmie Corgan,
Emmie Corgan,  Julie Moore,
Julie Moore,  Team 7
Team 7 






