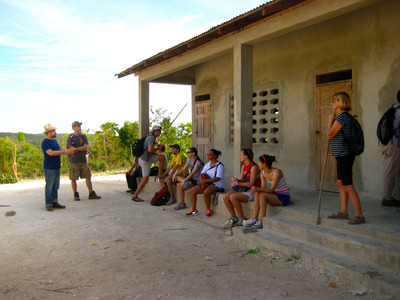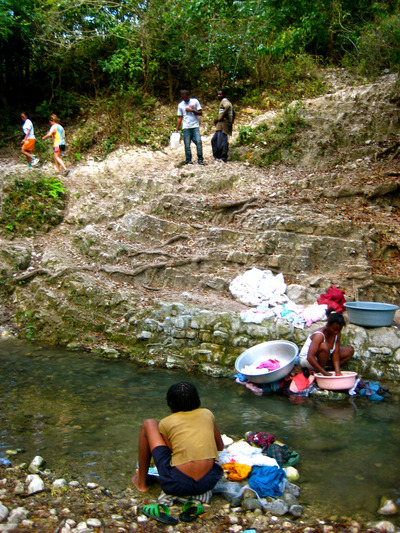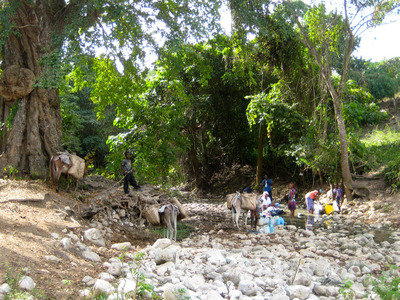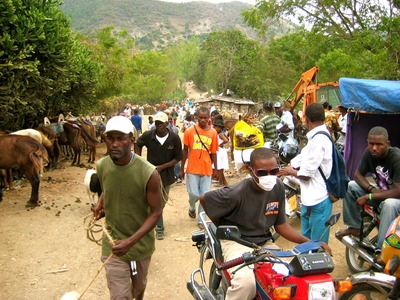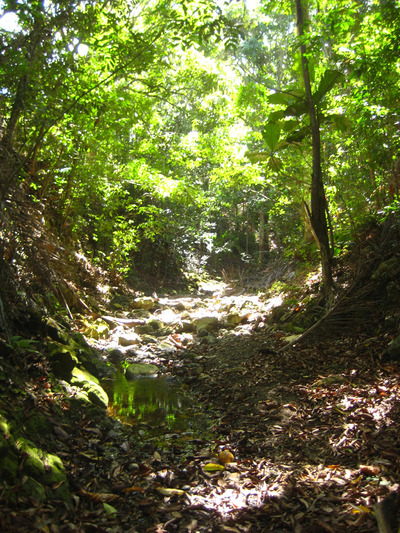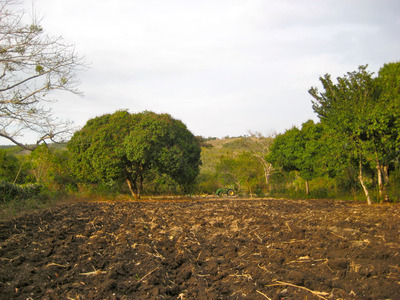Enveloped in a New Culture and Site
 Friday, February 10, 2012 at 1:10PM
Friday, February 10, 2012 at 1:10PM Culture
Visiting Fond-des-Blancs opened our eyes to what is truly important in Haitian design. Our first observation was that porches are a vital means to socialization in Haiti. The porch is said to be the main spot for socializing with friends and family and is often considered a room of its own. The ideal weather conditions make being outside much more comfortable than being indoors. Also, we were told that most Haitians leave the interior of their home as a space for only themselves. Much like we would invite guests into our living rooms, Haitians use their porches as their main living space.
Another observation that was made is that Haitians rely heavily on local streams and rivers for bathing and washing their clothes. Though this is part of their day-to-day life, we are hoping that adding a laundry service to the commercial/residential area would be appealing to many people. The laundry service would be located in one of the stores below the apartments and preferably run by a Haitian living in the community.
Cooking outdoors has consistently influenced our ideas for the housing design thus far. We have tried to incorporate not only cooking areas but also eating areas outdoors because we assumed that is what Haitians would enjoy. However, we came to find during our visit that, though they enjoy the outdoors, we should leave eating areas indoors and consider rainy days when designing the cooking areas. Charcoal grilling outside needs to be an option but cooking should be pushed indoors.
Site Overview
After blindly picturing the site for weeks, it was an eye opener to finally have the chance to explore the site. The studio as a whole had expected the topography of the site to be a struggle, but the extreme slopes of the site were a bit shocking to most. There is far less semi-flat land to build on than we had expected. The slopes at times seemed to reach a 45 to 60 degree angle down to the river. We have thrown around the idea of putting housing on stilts and breaking the houses into zones that can be tiered along with the slope. After seeing the actual topography, we feel this is the correct path to take.
Our group has placed most of the housing development in a high-density vegetation area on the site. We see this both as an asset and possible problem. The vegetation can help shade the housing, but could also create problems when the lots are being laid out. We want to avoid cutting down trees or ruining the land so we would like to preserve as much vegetation as possible.
One of the most intriguing parts of the site to our group was the connection of the river and small stream. We believe it would be a great gathering spot and highlight of the site. Our group has pictured this connection point as a place for social gatherings and pavilions for the community. The streams/rivers seemed to be the main places we saw people outside of their homes in Haiti so we believe this connection is the ideal spot for a community space.
The size and feel of the initial long strip of land at the front of the site came as a pleasant site to our group. Our ideas of a combined commercial and residential area seem to be able to work well. The width of the strip of land and small amount of vegetation seem to be perfect for our proposed ideas.
Site Analysis - Low Vegetation
Similar types of low vegetation were observed towards the back of the site near the river. The initial strip of land at the front of the site seemed to house a few different types of vegetation compared to the rest of the site. The front of the site is significantly less dense with vegetation compared to the rest of the site, which could be the cause for this difference in vegetation. The specific types of vegetation have not yet been recorded because we are currently exploring the possibilities of what each might be.
 Culture,
Culture,  cooking,
cooking,  porch,
porch,  site,
site,  vegetation in
vegetation in  Cory Wilkerson,
Cory Wilkerson,  Emily Fike,
Emily Fike,  Emmie Corgan,
Emmie Corgan,  Julie Moore,
Julie Moore,  Team 7
Team 7 



