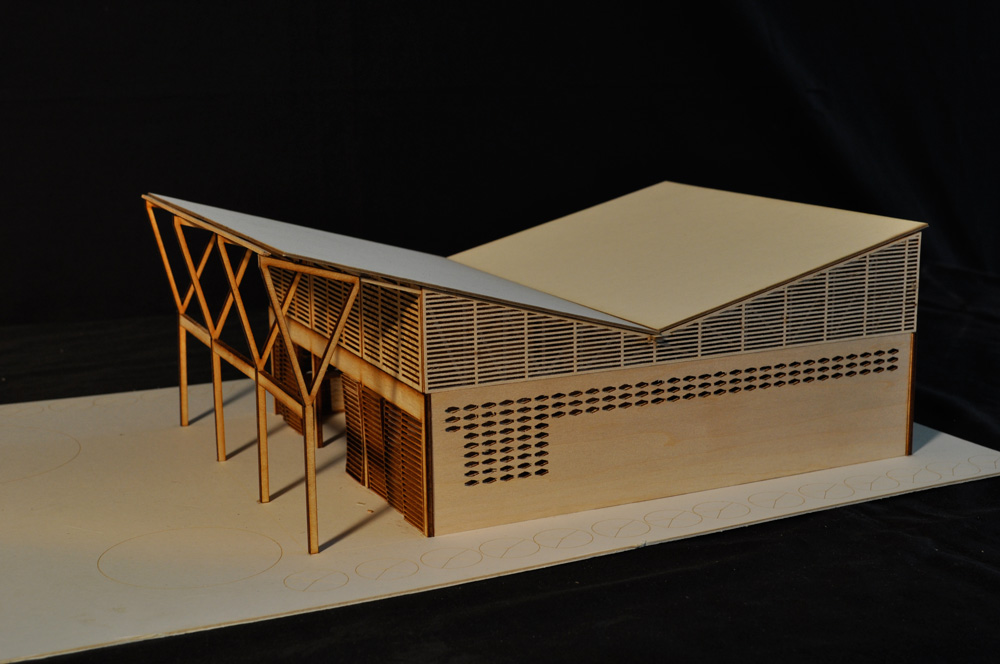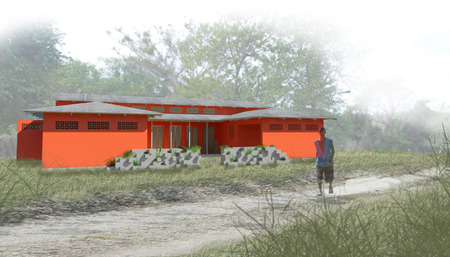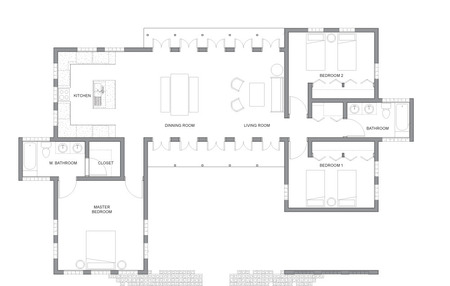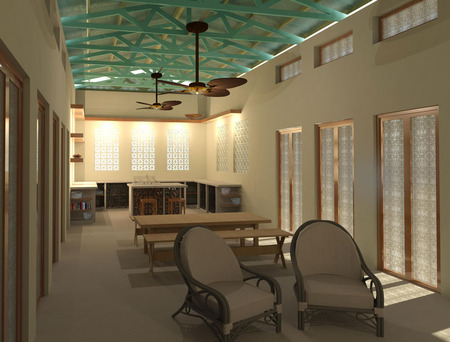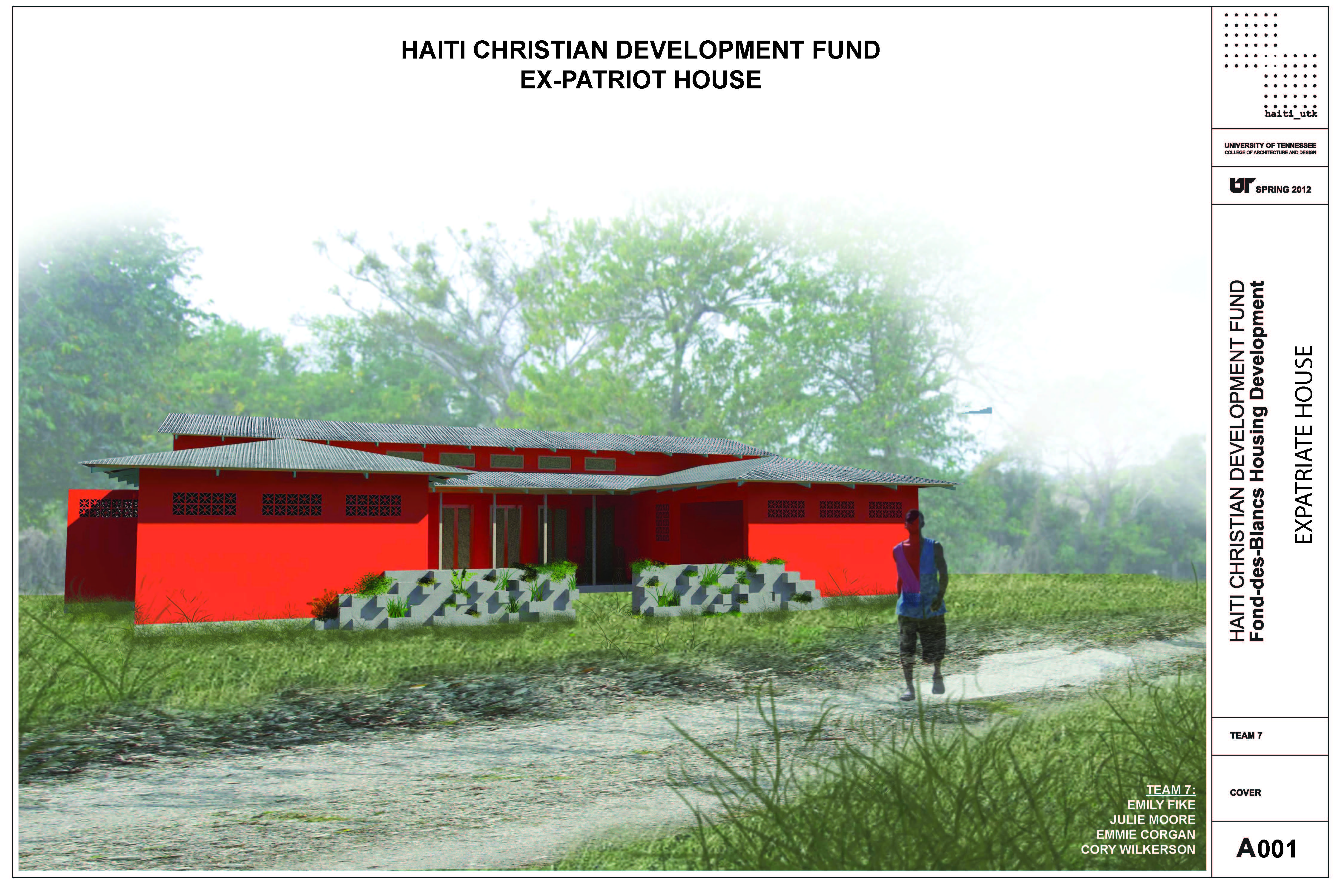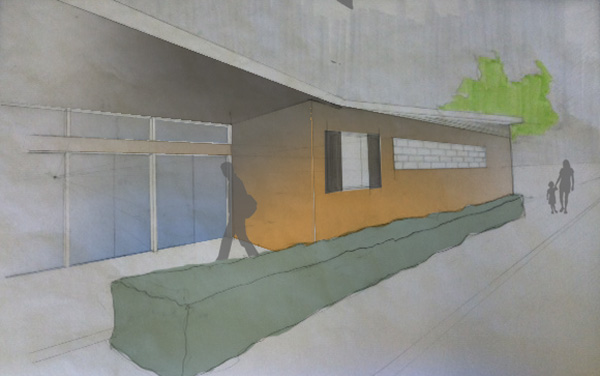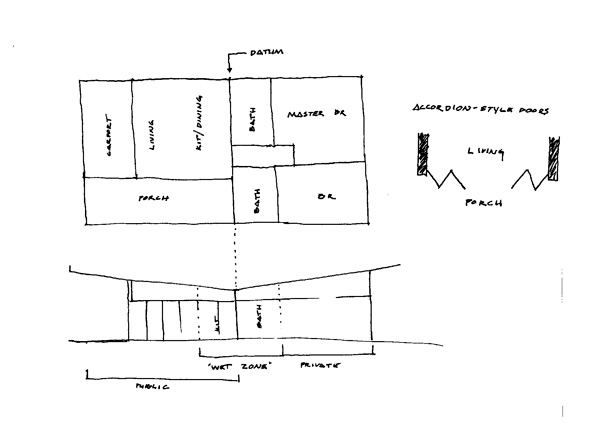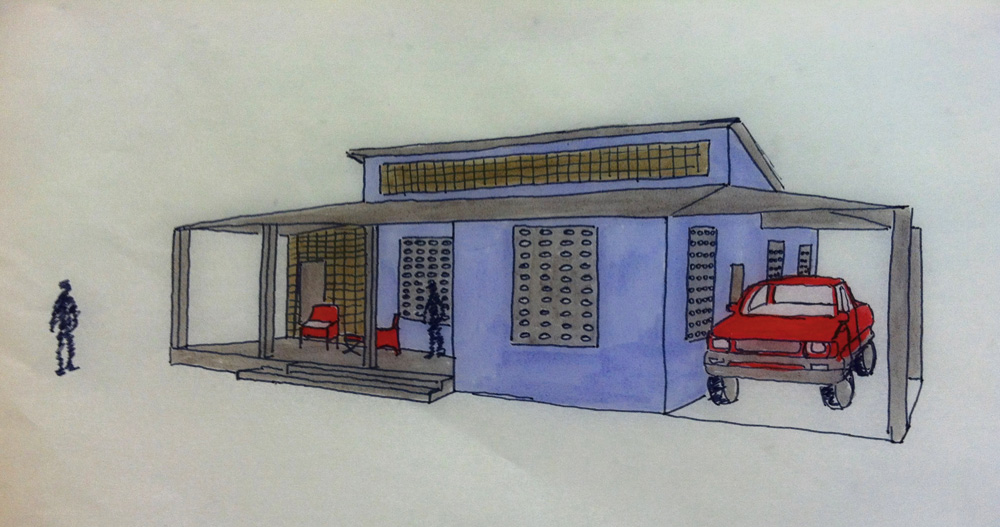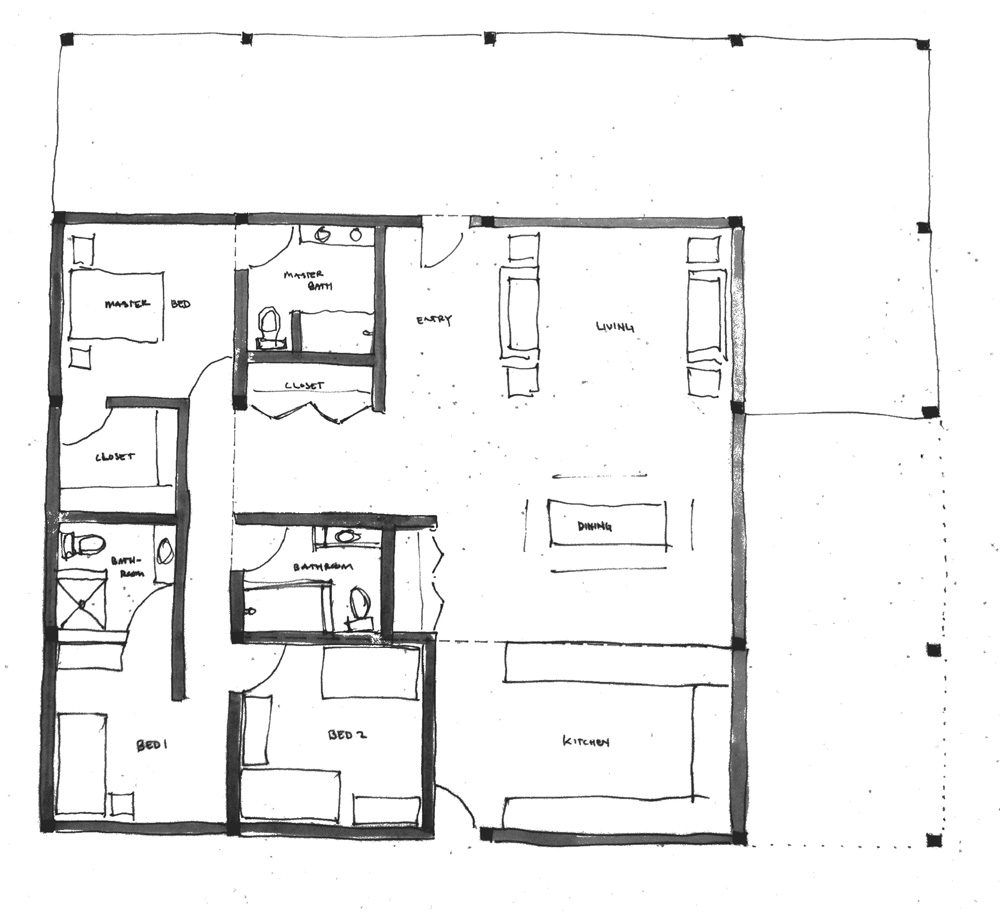Traveling to Haiti gave us a whole new perspective on life, culture, construction, climate, and all kinds of other local conditions. It was a truly humbling and life changing experience. We could go on and on about key issues we were able to identify, but we've chosen the ones that are most relevant to our project:
Local Materials / Construction Technologies:
When designing in any unfamiliar context, it is always important to look at local construction practices, available materials, and feasibility of access/transportation. Being wise about your material palate is mandatory when designing in these conditions. Concrete and masonry were pretty much the norm.. Concrete block are often cast on site, making transportation to remote locations much easier. There was hardly any glass on the structures we saw. Rather, vent blocks were used. These allow cross ventilation, and cooperate well with the wall assembly module. Like blocks, they can be cast on site as well.
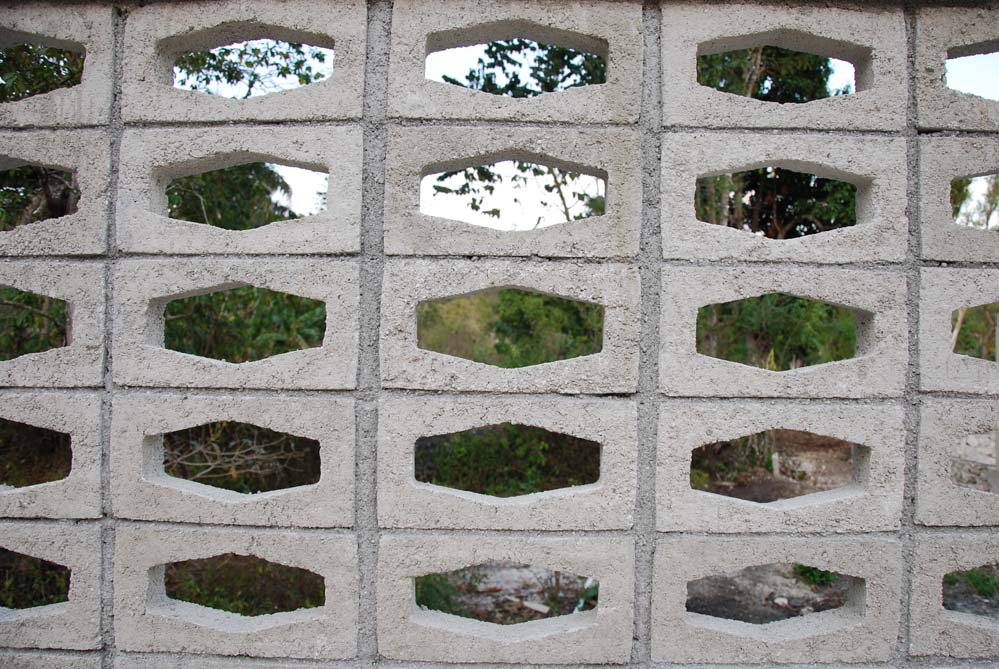 Vent blocks: the local standard for ventilation and openings in Haitian construction. Photo by Zach Smith
Vent blocks: the local standard for ventilation and openings in Haitian construction. Photo by Zach Smith
Shade, Light, and Ventilation:
Lack of air-conditioning is the standard in almost all of Haiti. This makes solar orientation, aperture sizing, shading methods extremely important. Haitian construction utilizes vent block, or hollow cmu shapes, for window construction. If planned well and placed correctly, these may also contribute to cross ventilation. Shade is another thing to strive for. Haiti is very hot almost all year round. Planning using solar orientation is an important part of construction. Deep overhangs are also a way to provide shade to openings in the structure.
 Open air vent block in Haitian classroom. Photo by Zach Smith
Open air vent block in Haitian classroom. Photo by Zach Smith
Porch and Community
We quickly became aware that the porch of a Haitian house is usually the most important "room" of any residence. Our clients mentioned that almost all gatherings at one's house took place on their porch. Through our design, we must look for a way to give hierarchy to this important space in Haitian culture.
 Porch area in Fond-des-Blancs home. Photo by Cassidy Barnett
Porch area in Fond-des-Blancs home. Photo by Cassidy Barnett
Privacy
While the Haitian People had a strong sense of community, privacy was also a significant thing. The idea of having one's own property was very important to people there. Almost all the property lines in Fond des Blancs we marked off with rows of cacti. In a country were everyone has very little, the people are very proud of the things they do possess.
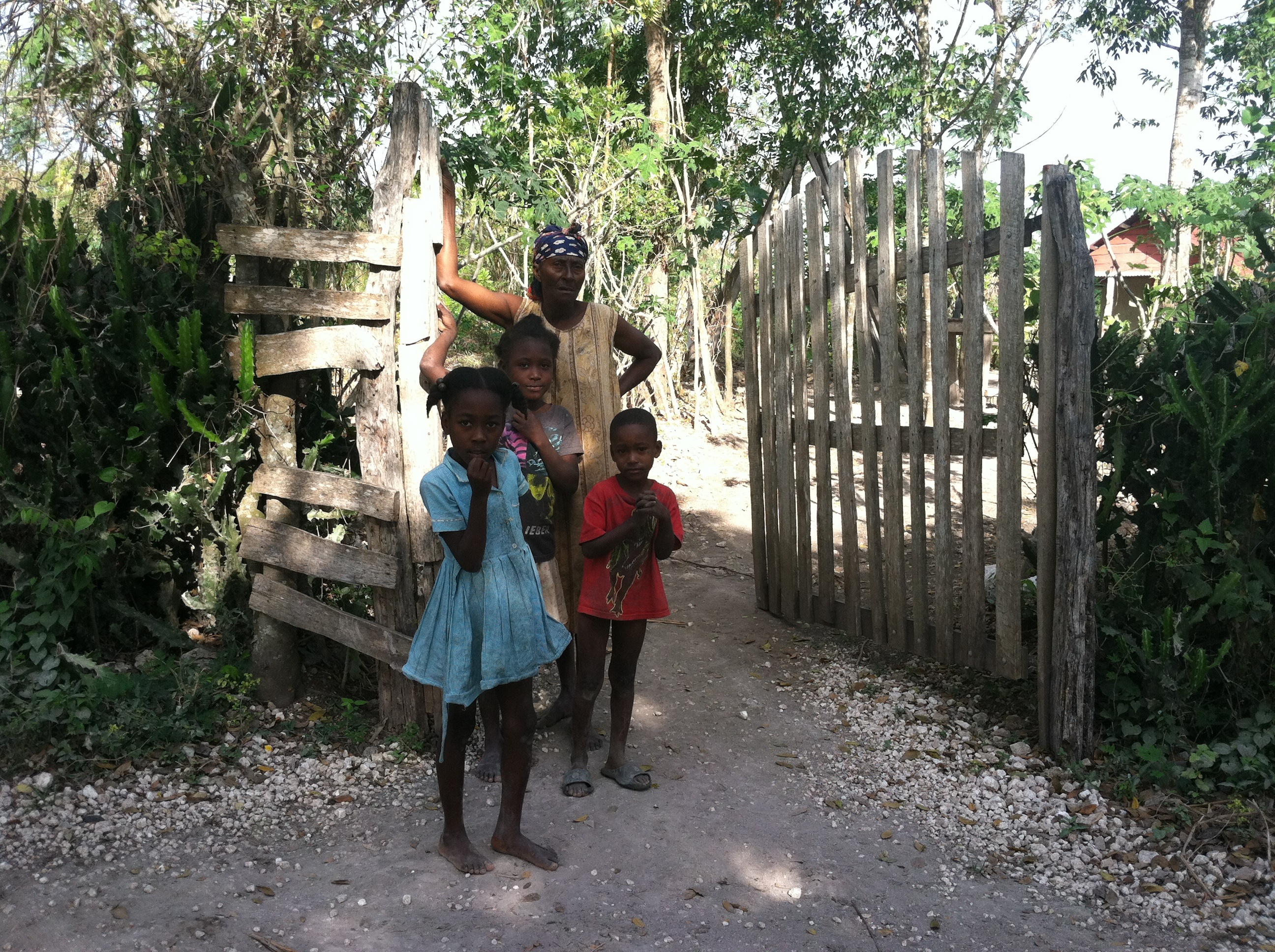 Local privacy fence with wooden gate entrance. The actual fences are cacti. Photo by Cassidy Barnett
Local privacy fence with wooden gate entrance. The actual fences are cacti. Photo by Cassidy Barnett
Pragmatic, Sustainable Construction Practices
What we American's know as "style" is not as high of a priority in a country like Haiti. We must find ways to create architecture with a sustainable material palate, without being wasteful or inefficient. We must find ways to building sustainably in a country that often doesn't have the luxury to use green technologies.
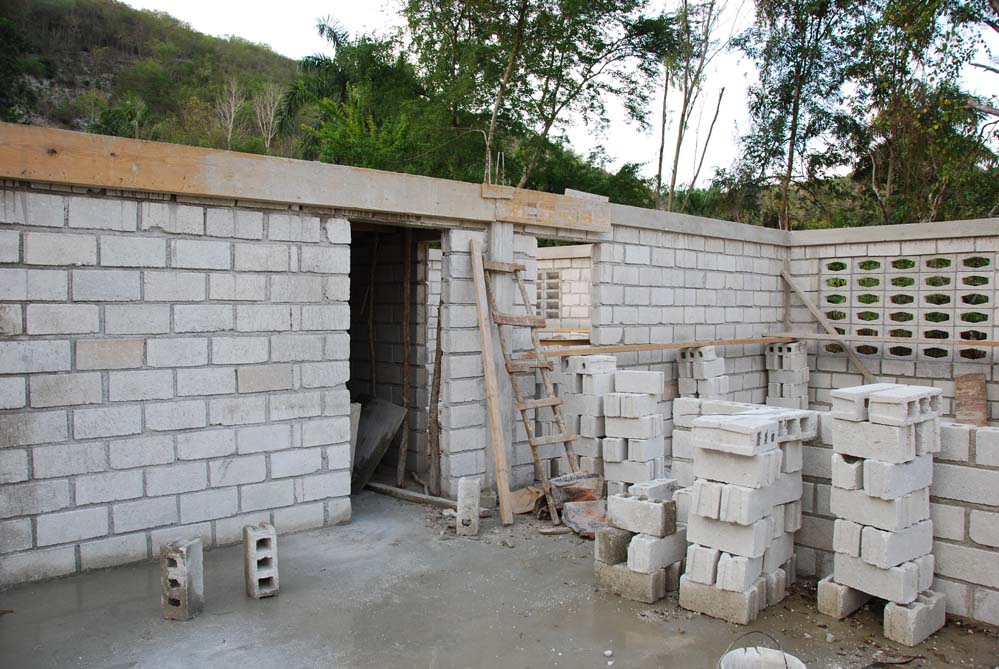 Concrete blocks cast on site. Photo by Zach Smith
Concrete blocks cast on site. Photo by Zach Smith
 Tuesday, May 8, 2012 at 10:28AM
Tuesday, May 8, 2012 at 10:28AM 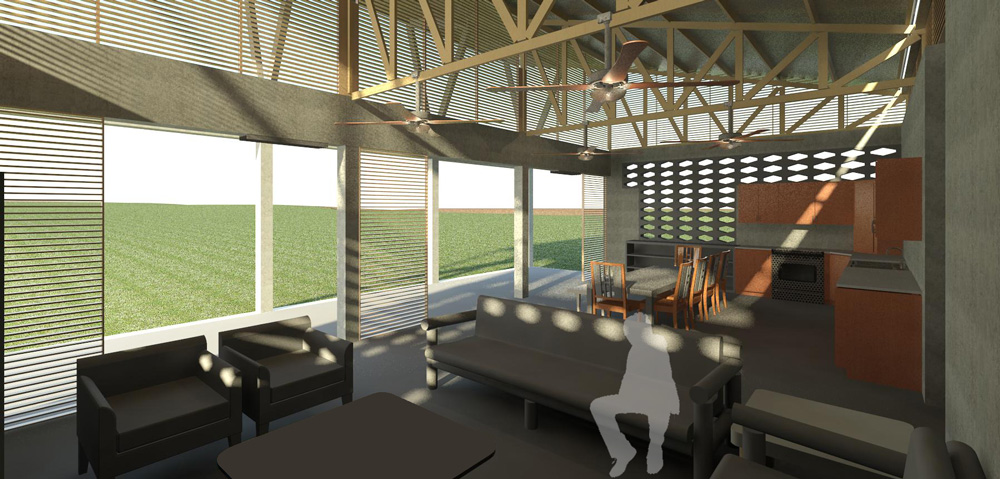
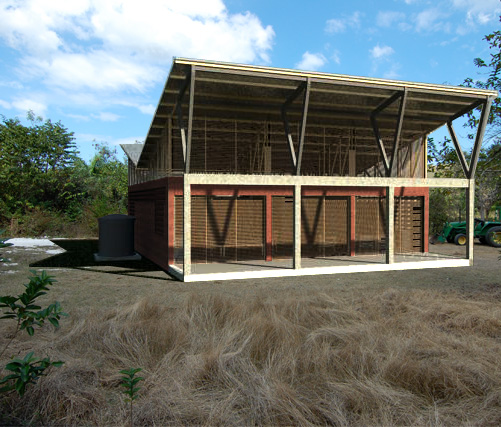
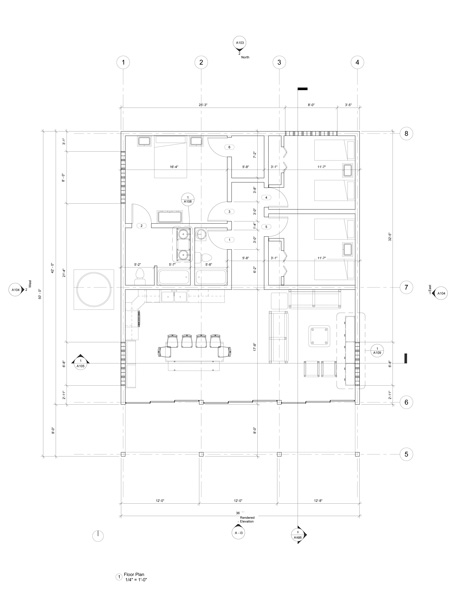 Knowing that rainwater collection would be a valuable addition to our house, we studied several roof forms before deciding on a butterfly roof. This form allows water to drain to the valley in the middle of the roof. The valley has a slight slope in it to encourage the water to run off the roof and into a cistern located on the side of the house. The use of a butterfly roof allowed us to not only provide the house with rainwater collection, but increases the opportunity for ventilation throughout the house. Screens are located at the top to promote air circulation to cool down the interiors.
Knowing that rainwater collection would be a valuable addition to our house, we studied several roof forms before deciding on a butterfly roof. This form allows water to drain to the valley in the middle of the roof. The valley has a slight slope in it to encourage the water to run off the roof and into a cistern located on the side of the house. The use of a butterfly roof allowed us to not only provide the house with rainwater collection, but increases the opportunity for ventilation throughout the house. Screens are located at the top to promote air circulation to cool down the interiors. 