Design Proposal: 1 Week Charette
 Friday, February 10, 2012 at 12:42PM
Friday, February 10, 2012 at 12:42PM Research and Precedent
To begin our process of exploring and designing, we chose 2 places to compare/contrast that had an attractive quality to locals and visitors. We researched Cherokee Boulevard in Knoxville, TN, and the Highline in New York City, NY. Why are people attracted to these areas? What defines these spaces? The Highline’s green space is defined by the existing, once operating rail road tracks elevated 30 feet above the streets of NY. It demonstrates compression and release in the paving patterns and green spaces. People seek out this space in the midst of the NYC chaos to relax and unwind. Cherokee Boulevard’s green space is defined by trees, water, and cliffs. The compression and release is created in the gravel path down the center of the boulevard that releases out into intersections, fountains and open areas preserved for recreation. People are attracted to this area for the open spaces as well as relaxing atmosphere. We were able to use this research for future development of the project. We used the ideas of what gave the spaces their attractiveness by creating smaller areas within the site for people to gather.
Cherokee Boulevard, Knoxville, TN. Central walking trail
Highline, New York City, NY.
In addition to researching gathering places, we researched a community redevelopment project in order to better understand the process of community reconstruction. The project we researched was Monwabisi Park, Cape Town, South Africa. We focused on the second phase of the project (not yet underway) which is the housing. We learned that the method of Earthbag construction was a great fit for that community because of their natural resources and easy labor method of building these Earthbag houses.
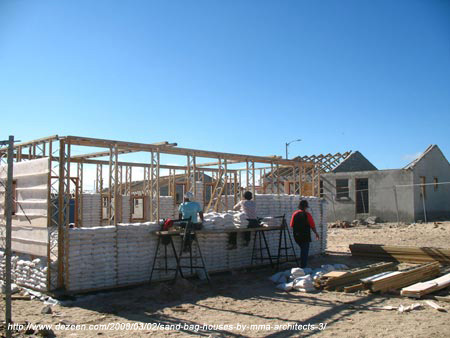
We wanted to take the concept of natural resources and apply it to our project proposal, in terms of using mostly readily available materials and methods for easy and less expensive construction. Our proposal consists of using locally made CMU with some wood for roof tresses.
Design Proposal
Before our journey to Fond-des-Blancs, Haiti, each of the 7 teams, over the course of a week, came up with an overall community plan, given the site parameters. This included placement of roads, housing, detailed floor plans, existing elements, bridges, etc. We were equipped with information from Jean via a Skype interview where he gave us his ideas for the housing project. The purpose of this exercise was to begin brainstorming ideas for design as well as to have presentation material for Jean and Joy Thomas (the developers of this project) while in Haiti.
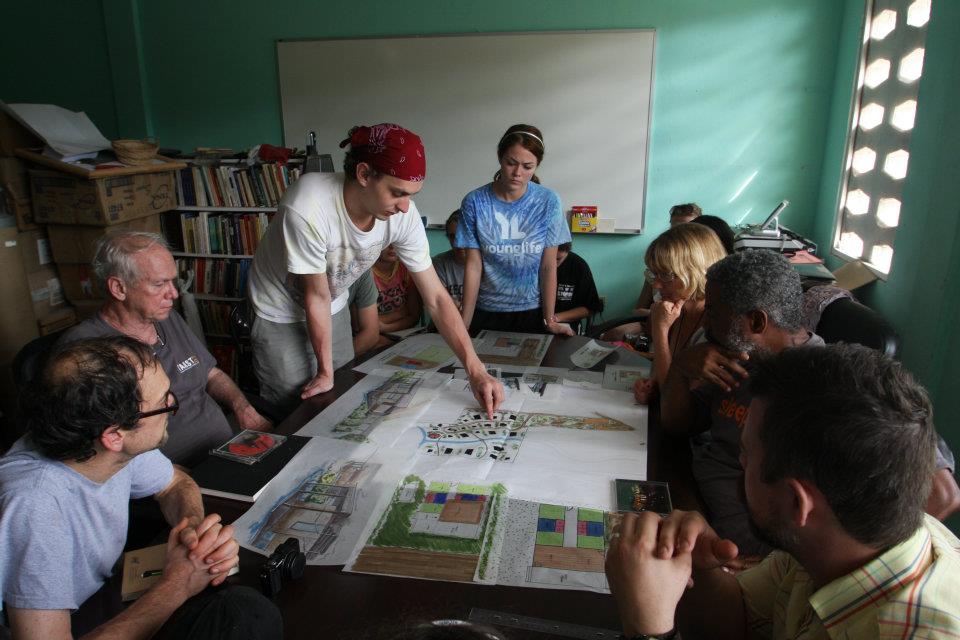 Our team's presentation to Jean and Joy Thomas in Fond-des-Blancs, Haiti
Our team's presentation to Jean and Joy Thomas in Fond-des-Blancs, Haiti
The principle behind our design was to create organization out of chaos. We achieved organization by setting each housing unit 12 feet from the road and 15 feet off the left side of the property line of each unit.
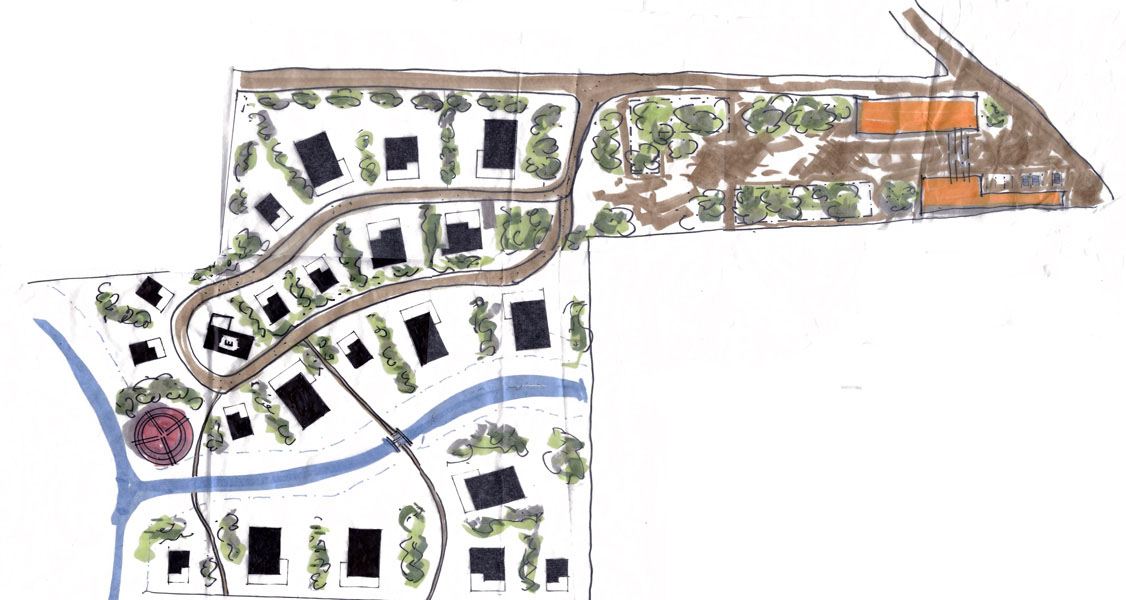 First draft site plan proposal
First draft site plan proposal
Although the overall plan is free flowing, the placement of each dwelling unifies and creates organization and stability. Each unit is designed with a porch facing a connecting path or road in the community. This conscious arrangement, of unit and porch, encourages social interaction between neighbors and passersby.
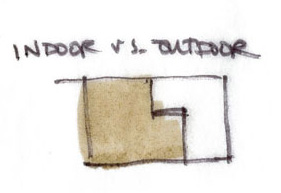
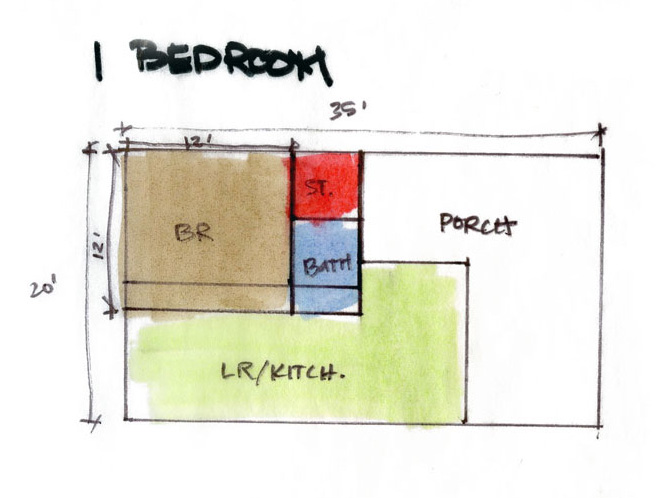
We utilized approximately 60% of the footprint for indoor space with the remaining 40% for outdoor, although this varies with the different housing types (1-4 bedroom houses).
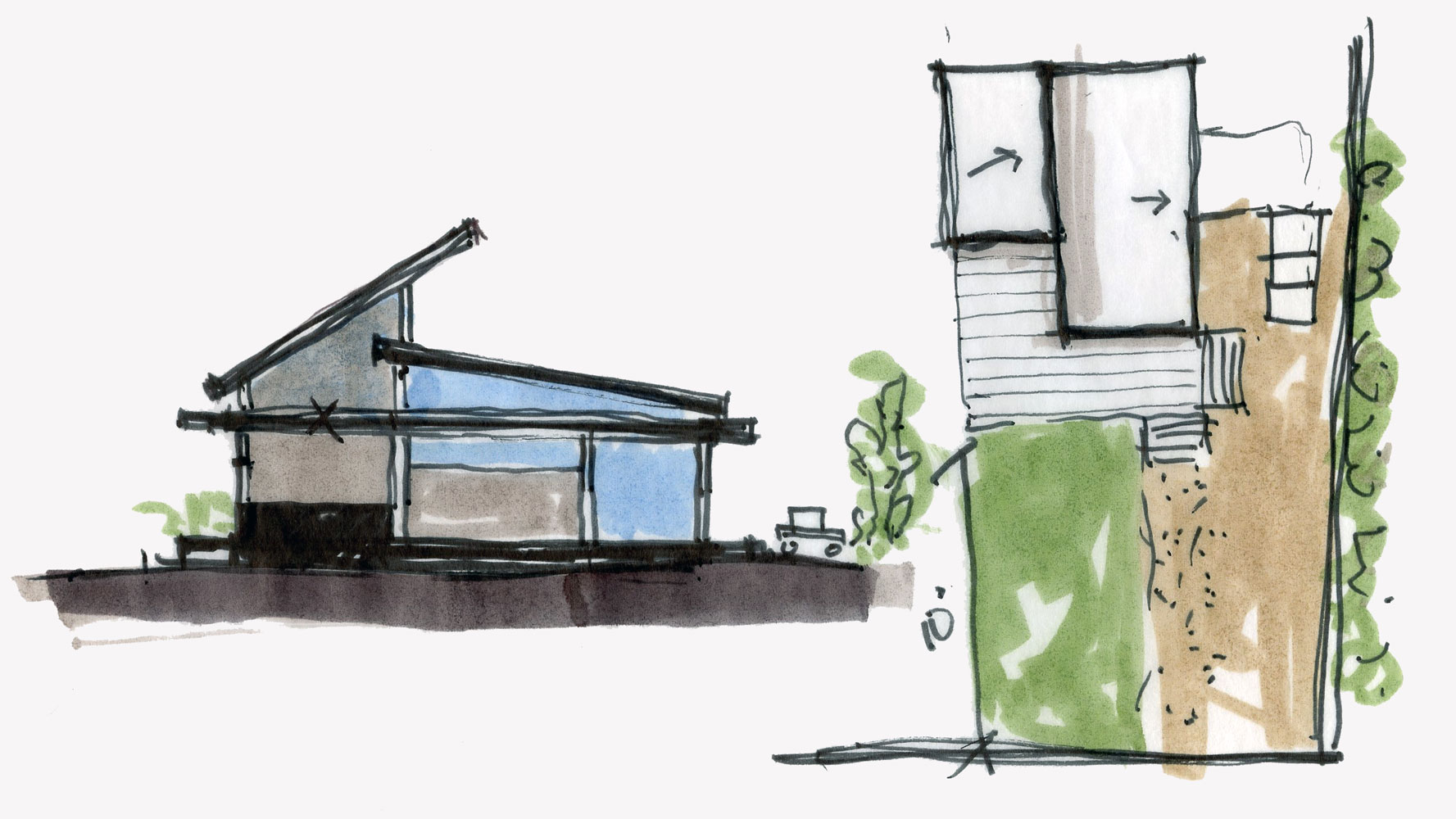
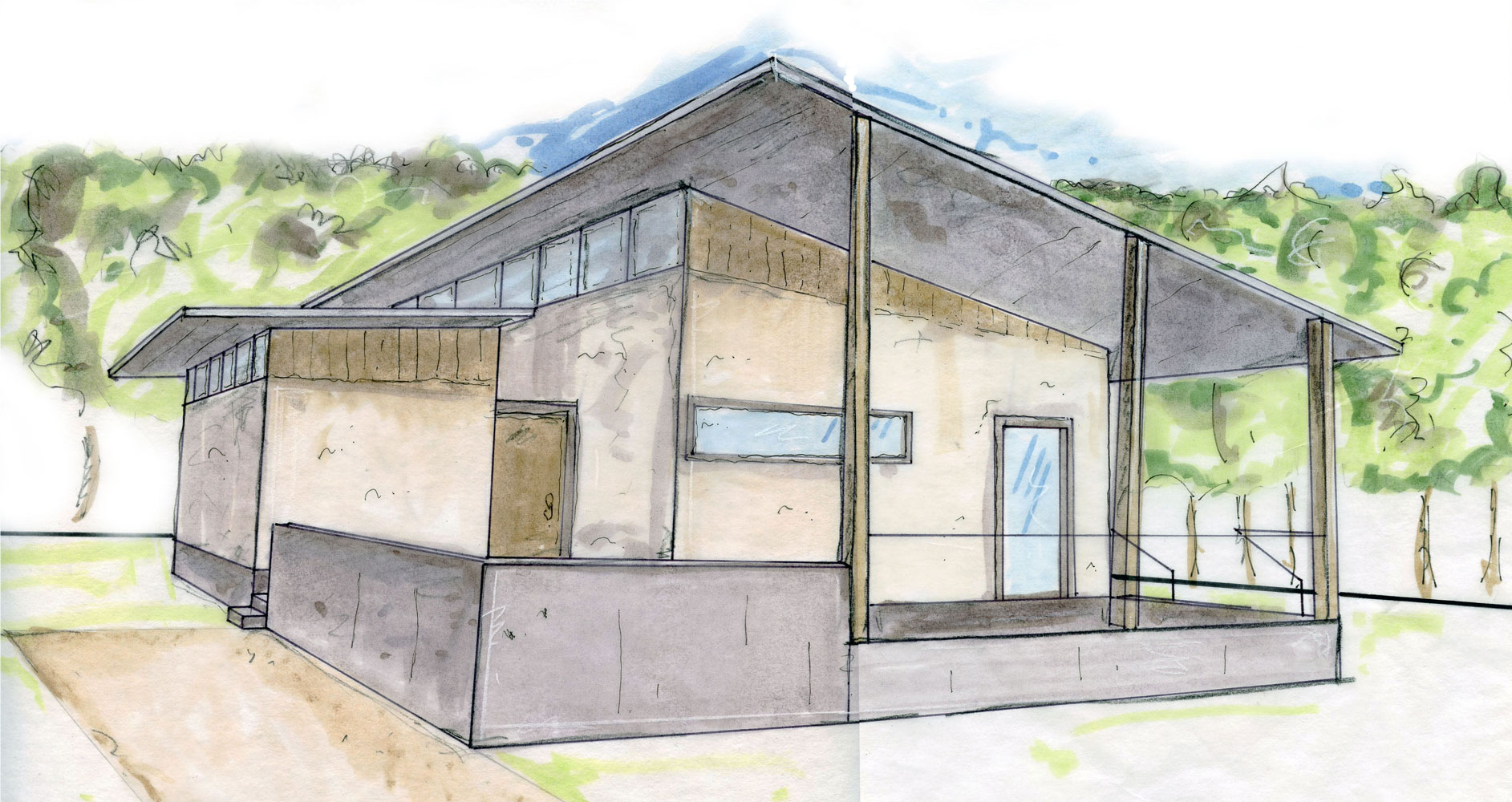
We also utilized a sawtooth type roofing system to allow light into more areas of the house while also providing additional ventilation.
 Charette,
Charette,  Design Proposal,
Design Proposal,  Precedent Analysis,
Precedent Analysis,  Research,
Research,  ideas,
ideas,  site design in
site design in  Cassidy Barnett,
Cassidy Barnett,  Mitzi Coker,
Mitzi Coker,  Team 2,
Team 2,  Zach Smith
Zach Smith 



