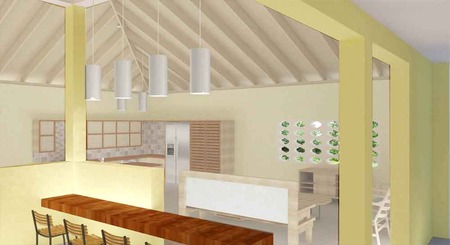Studio Work: Caleb House_Team 05
 Monday, May 7, 2012 at 8:27PM
Monday, May 7, 2012 at 8:27PM The Caleb House provides housing for men with aspiring leadership roles within their community. As such, a group of men live communally together while their education continues. Like the teachers’ house, the Caleb house it is meant to provide housing for 6-8 men who will live as roommates.
The planning studies conducted for communal men’s living expressed that an emphasis should be placed upon the learning/study space that was a requirement of the home’s program. As such, our group determined that this space would be the central node from which the rest of the home would revolve. The public space is separated from the private bedrooms and bathroom by both the learning space and a porch. We recognized that these spaces work exceptionally well as transition spaces in our planning studies.
The roofs shed the water to the periphery of the home where they can be gathered into holding tanks for use in irrigation. The whole house gathers in the center which lends itself to the idea that the core of the home is the most used and important space. Indeed this study space is emphasized by additionally heightened ceiling and a peripheral ring of vent block fenestration.






Reader Comments (5)
Such a big house to build but looks nice. Seeing the plan makes me feel the excitement how will it turn to real.
Valentines Day in Advance
sign in kahoot
We Are Giving You Sunny Leone Latest News Here.
independence day