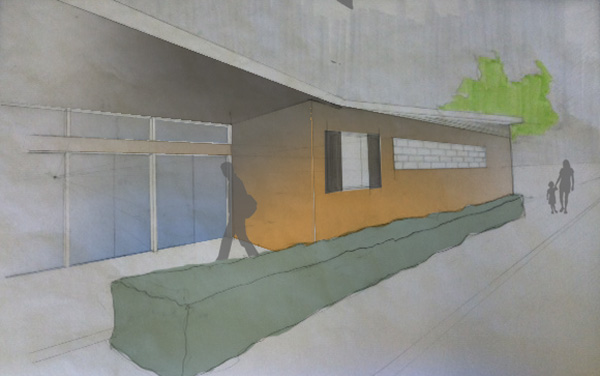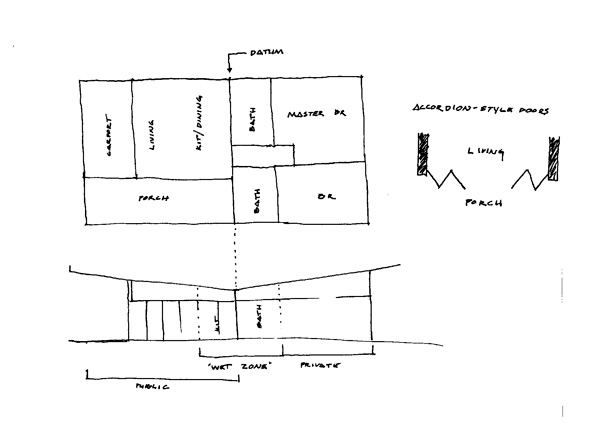Ex-Patriot Retiree's Home
 Thursday, March 1, 2012 at 12:06PM
Thursday, March 1, 2012 at 12:06PM  Street View
Street View
Being tasked with creating a home for a retiree returning to Haiti from the states gave us a long list of criteria that helped shape this preliminary design of this home. Our main driver was DENSITY VS OPENNESS, meaning that we wanted all of the social spaces (kitchen, dining, living and porch) to be adjacent and zoned to one side of the home, while the private spaces (bedroom and bathrooms) would be located on the other end of the home in a densely packed zone.
 Floor PlanWe felt that we could best express a sense of openness in the social spaces by opening up the walls with either vent block, or glass doors. In this way, we hope that the entire west side of the home would become a living room for entertaining and a space for enjoying the beautiful weather of Fond-Des-Blancs.
Floor PlanWe felt that we could best express a sense of openness in the social spaces by opening up the walls with either vent block, or glass doors. In this way, we hope that the entire west side of the home would become a living room for entertaining and a space for enjoying the beautiful weather of Fond-Des-Blancs.
 New Plan and SectionAfter reviewing this iteration, we decided we could open up the home even more if we allowed the wall of doors to fold up on each other and collapse to the sides. This would allow the living and dining to spill onto the porch, making it usable all year long. We chose to let the butterfly roof dictate our "wet" spaces by placing the kitchen and both bathrooms adjacent to the point where rainwater would be collected. This also creates a clear datum that emphasizes the separation of social and private, or even, openness vs dense.
New Plan and SectionAfter reviewing this iteration, we decided we could open up the home even more if we allowed the wall of doors to fold up on each other and collapse to the sides. This would allow the living and dining to spill onto the porch, making it usable all year long. We chose to let the butterfly roof dictate our "wet" spaces by placing the kitchen and both bathrooms adjacent to the point where rainwater would be collected. This also creates a clear datum that emphasizes the separation of social and private, or even, openness vs dense.
 Haiti,
Haiti,  butterfly roof,
butterfly roof,  density,
density,  home,
home,  openness,
openness,  porch,
porch,  vent block in
vent block in  Samuel Funari,
Samuel Funari,  Sarah Heimermann,
Sarah Heimermann,  Team 3
Team 3 



