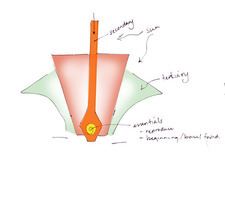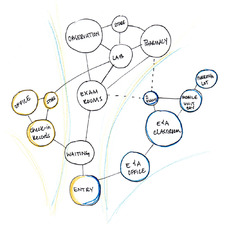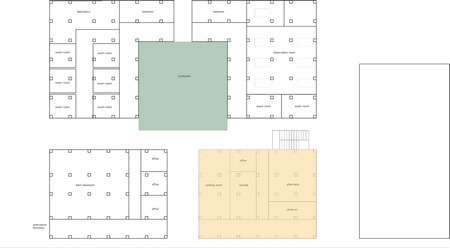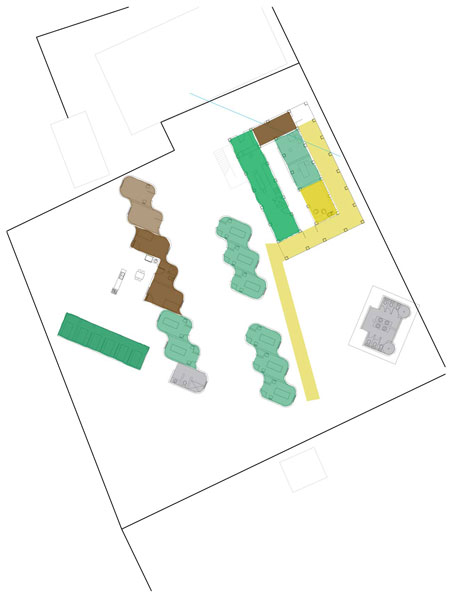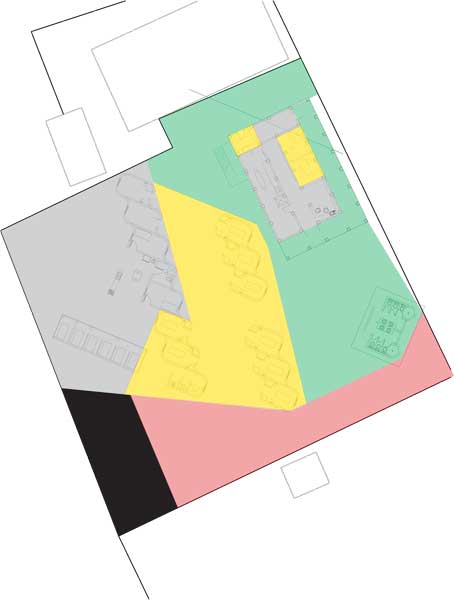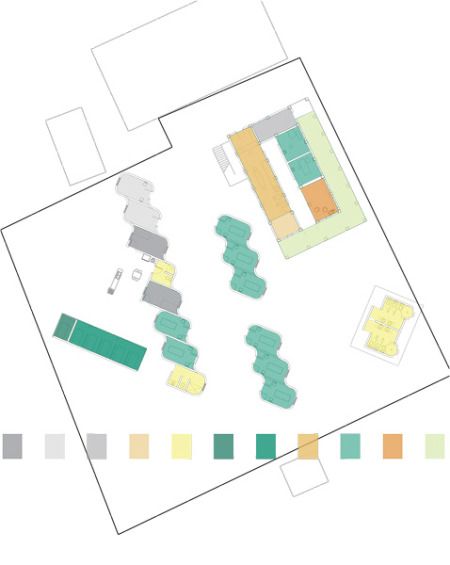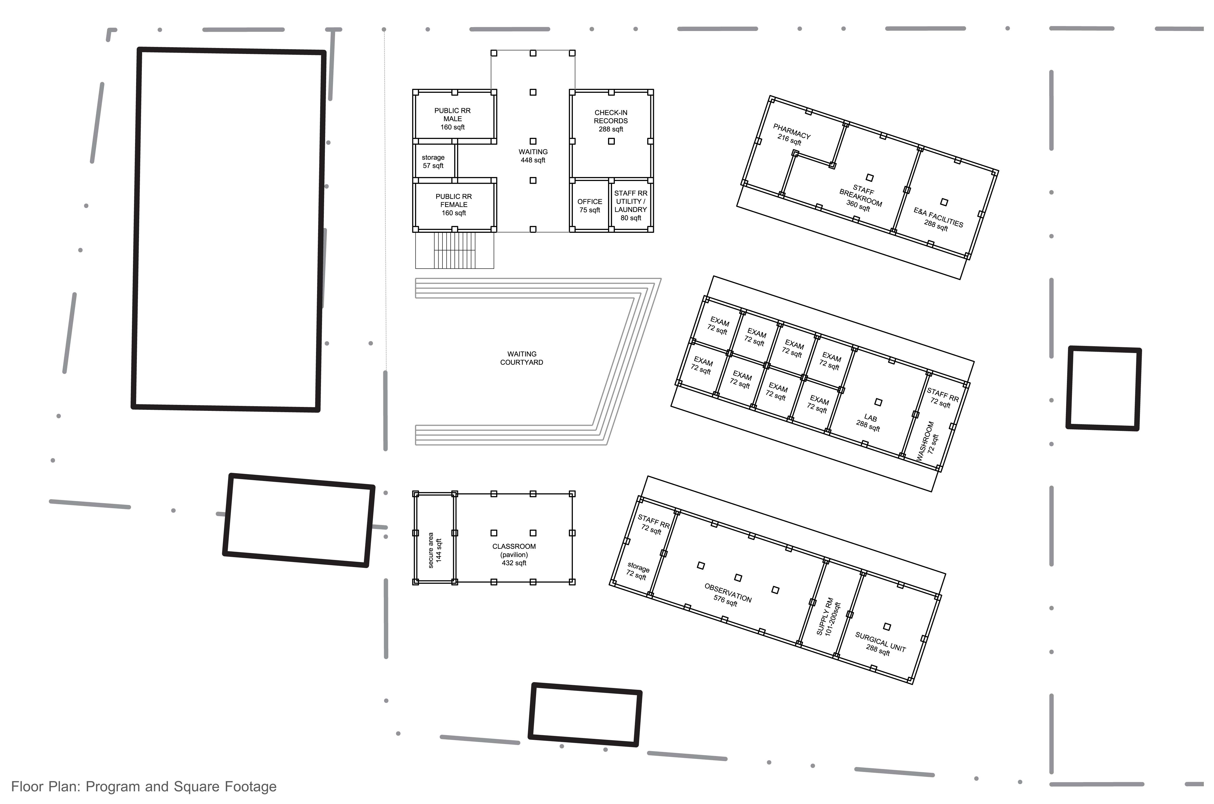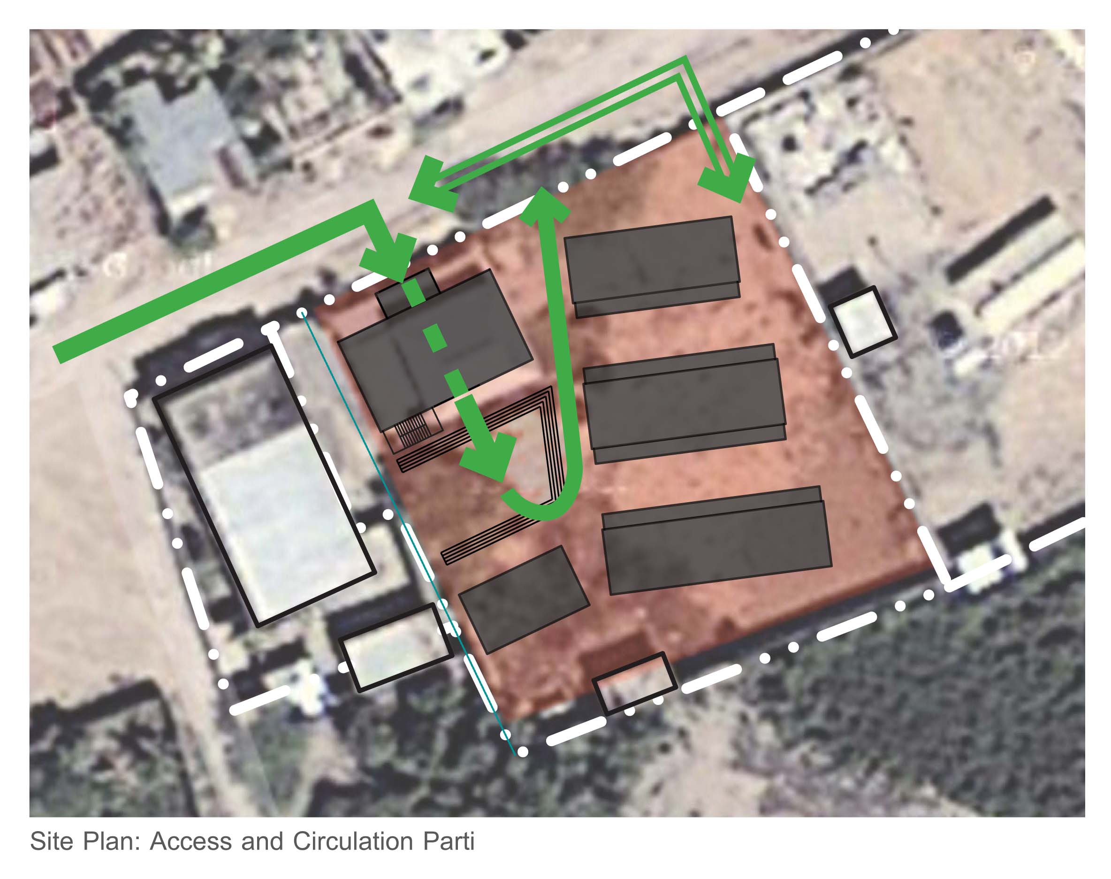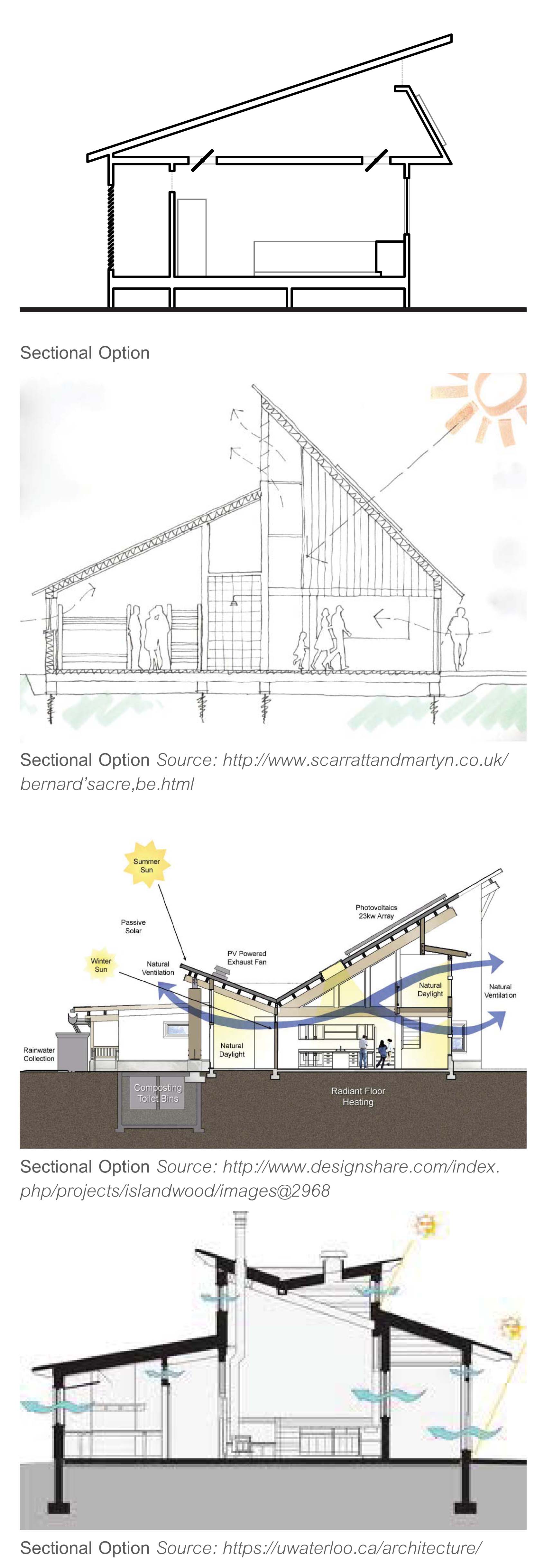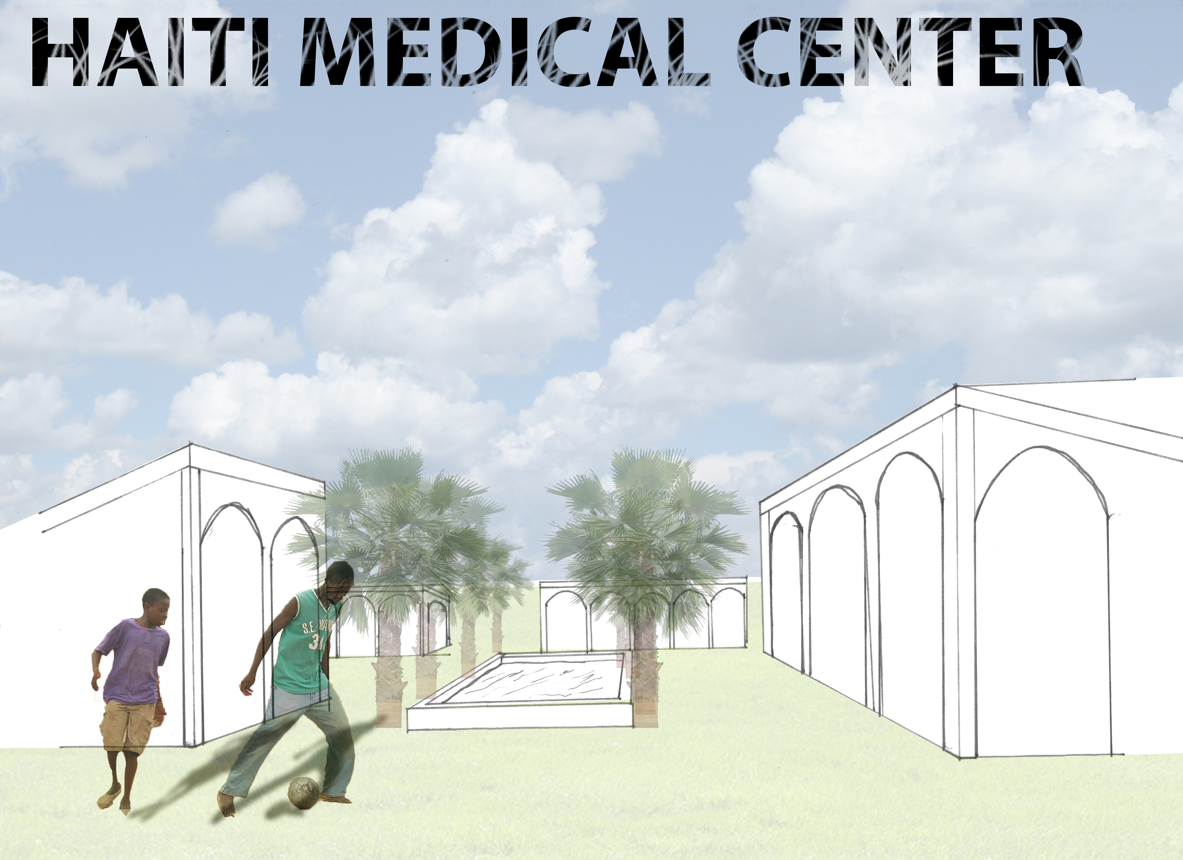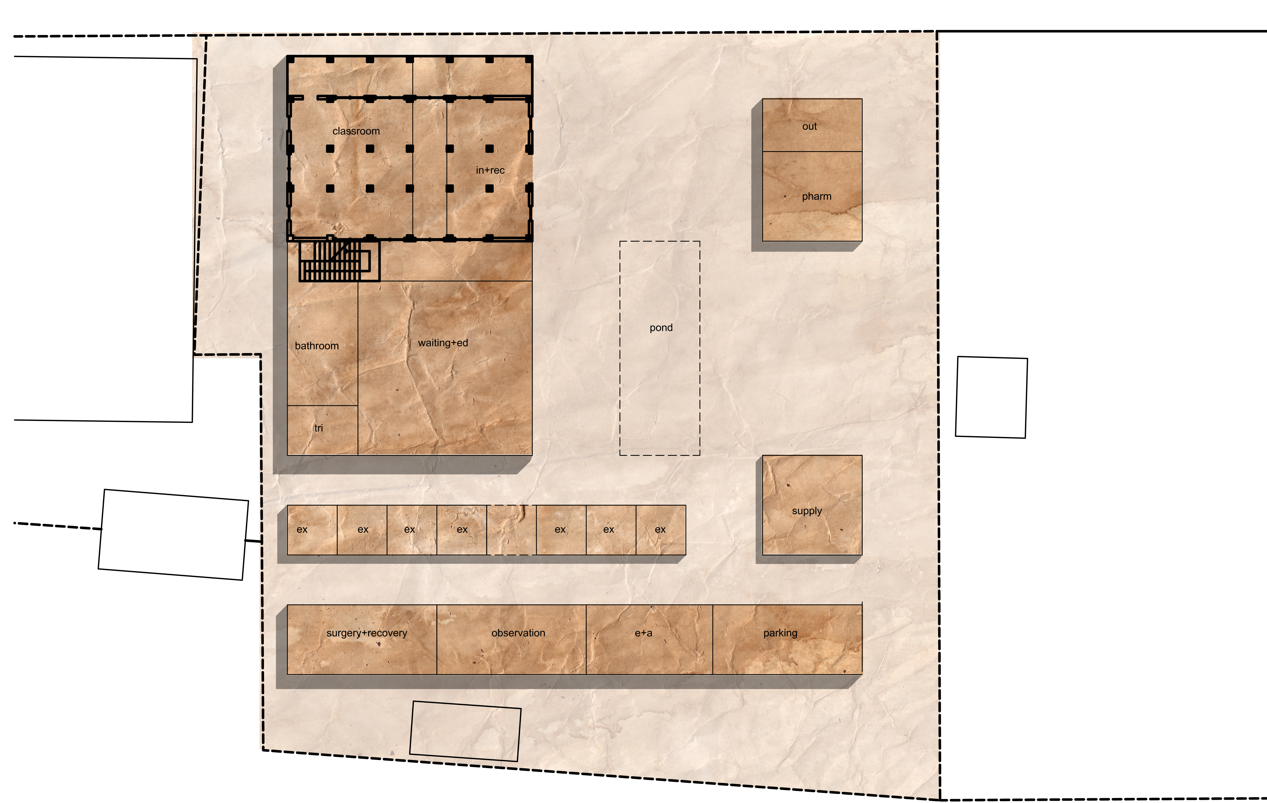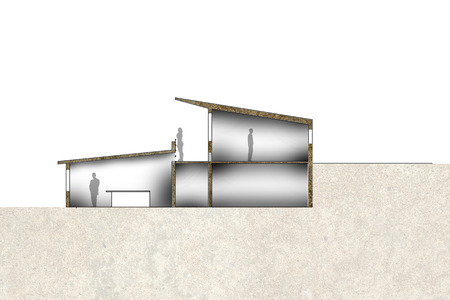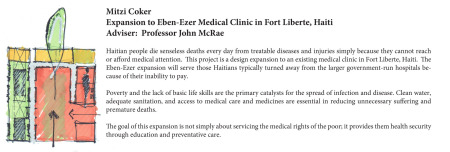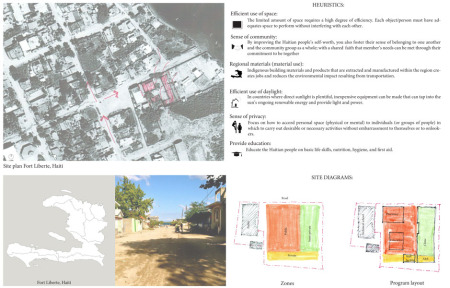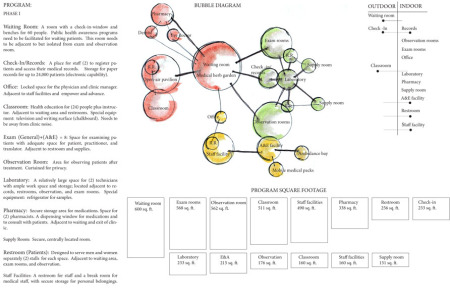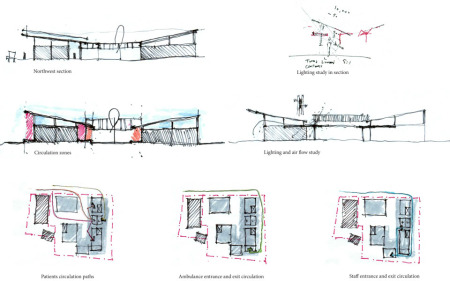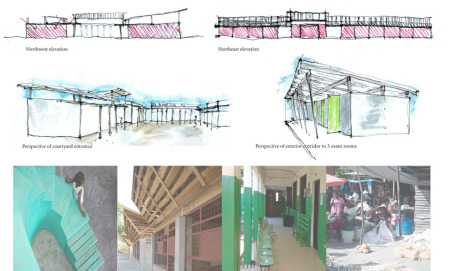Eben-Ezer Medical Clinic Addition
 Monday, March 11, 2013 at 11:32AM
Monday, March 11, 2013 at 11:32AM One of the critiques that resonated with our group came from a previous peer, Dani Collins. Dani brought a lot of great perspective to our design because she has previously been in the Haiti studio and had the opportunity to travel there with the college. She complimented our thoughtfulness on our concept of the hibiscus flower that reflects the culture and environment and mentioned how it reminded her of the vibrant personalities of Haitians.
With concern to the culture, she told us about the need for organization, and that even without much the Haitians display a keen knowledge and need for a system organization. Moving to our two design options, she directed us to stick with our original plan because of the symmetry and systematic approach. She said it mirrored our original diagram better and that we should push for furthering this idea with the greater opportunity for obvious circulation, a clinic register system, ventilation, and other elements that went along with our heuristics.
Overall, the critiques were beneficial in helping us to focus on one plan and to further our concept as well as design. Moving forward, our next steps are to take the preferred plan and diagram in greater depth by adding finer details. The diagrams will help us understand the hierarchy of spaces and in turn tighten up the plan and add tertiary elements like storage and utilities. We will also put more of a focus on the construction details with ventilation, daylight, and materials.
 Haiti,
Haiti,  fort liberte,
fort liberte,  mEben-Ezer Medical Clinic
mEben-Ezer Medical Clinic 


