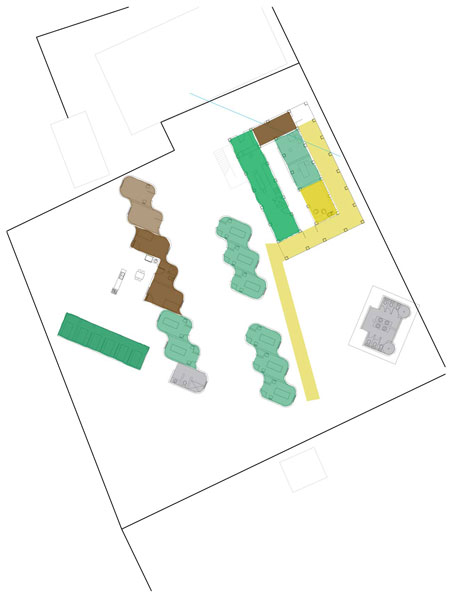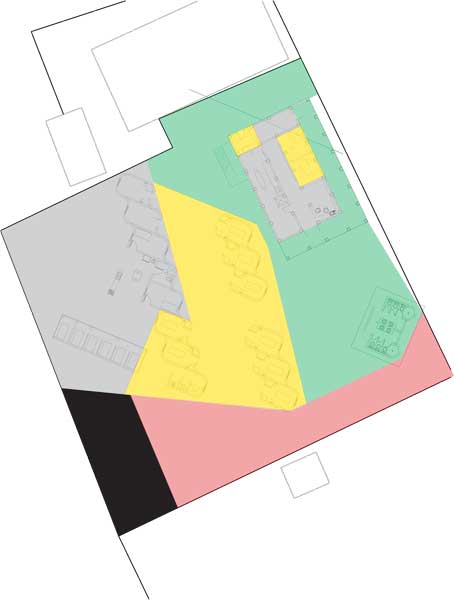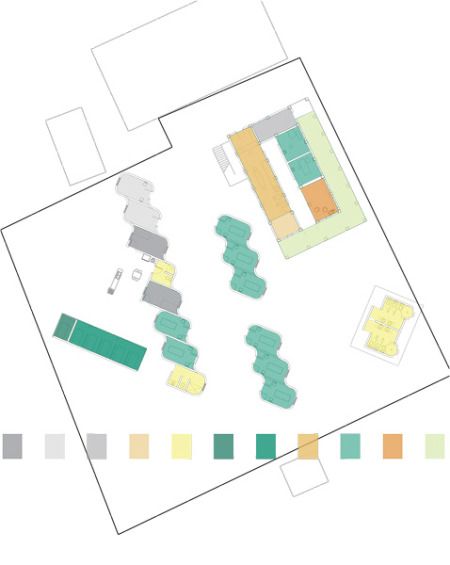Foundry Response
 Monday, March 11, 2013 at 11:01AM
Monday, March 11, 2013 at 11:01AM The criticism that I received at the foundry has helped me to redesign the flow of people through the sight and the availability of a possible roof garden to those who are visiting. To design the section of the sight will require more research into components of a roof garden.

The Yellow circulation zone in the plan above will be expanded to promote access to the top of the building and to provide more sheltered areas to access services. The limited methods of construction might lead to more required use of conventional building materials.

The zoning across the site will require that a public courtyard, a private courtyard and an emergency/service entrance. These spaces should function independently from each other.

The planning for the different exam rooms will change to provide enough depth for the remodeling of these spaces as the needs and services change over time. The eventual availability of surgery in such places will enable the E&A to evolve.




Reader Comments