Haitian Clinic
 Monday, April 29, 2013 at 7:42PM
Monday, April 29, 2013 at 7:42PM 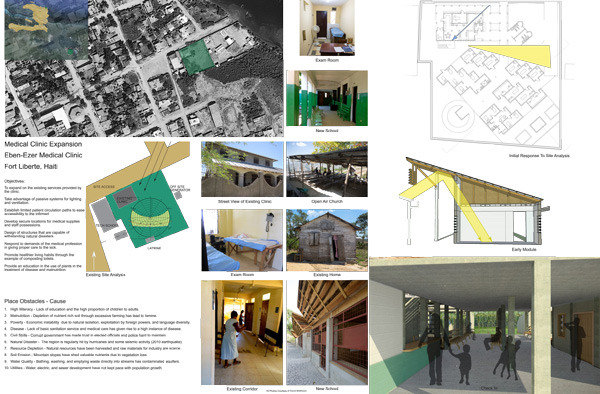
Design for the expansion of the Eben-Ezer Medical Clinic, Fort Liberte, Haiti
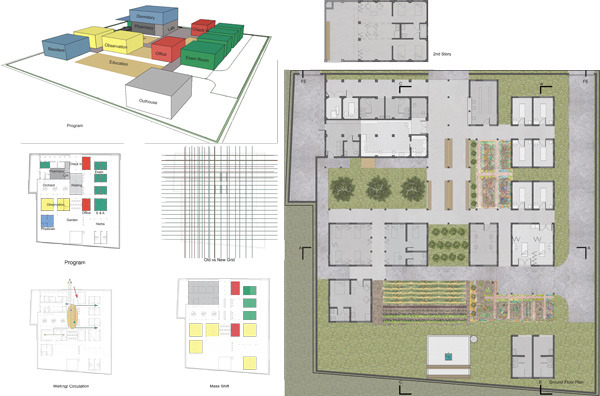
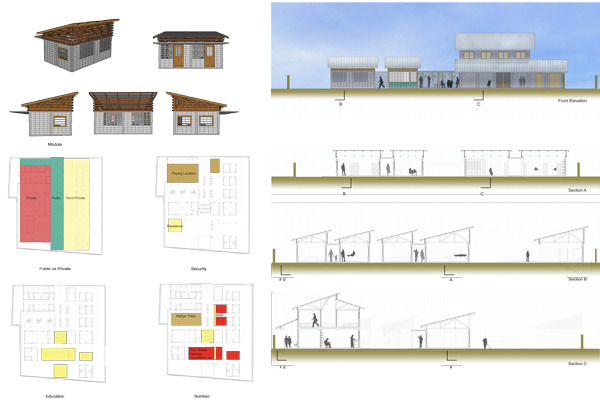
The problems associated with constructing a viable clinic in an impoverished nation such as Haiti are many. With problems ranging from malnutrition, lack of medical supplies, poverty, illiteracy, and natural disasters this countries people are destined to a hard life and an early death. To mediate the severity of this crisis in Haiti I concentrated on the positives of the natural environment. The early explorations into the site lead to the development of a module that was orientated to capture both the wind and the light. This design gave way to the final design scheme which oriented the visitors to the site by positioning them within the center. This approach to orientation was essential to locals due to their inability to read and their unfamiliarity with the steps involved with receiving medical care.
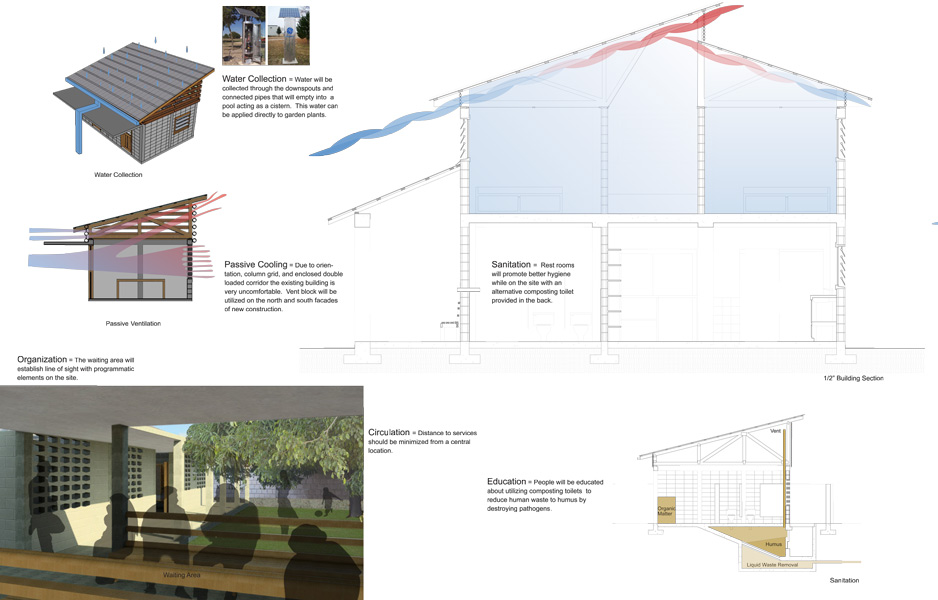
The program that was associated with the project was the inclusion of six exam rooms. These rooms were to allow plenty of ventilation and limited occupancy through their small size. Two rooms for empower and advance were provided these would serve as bases of operation for the outreach from the clinic. A six space observation area was designed to isolate a severely contagious person and to provide viewing areas of patient reactions to medical treatment. Other programmatic elements included a check-in, dormitory, physician’s residence, and office space. The major element of incorporated into the existing building was the combination of a lab/ pharmacy area. This was located in the renovated ground floor and was to serve as a secure and easily accessible location from the central waiting area. Due to the pay as you go approach to health care that is associated with this clinic it thus became very important to limit areas where monies would be collected and stored.
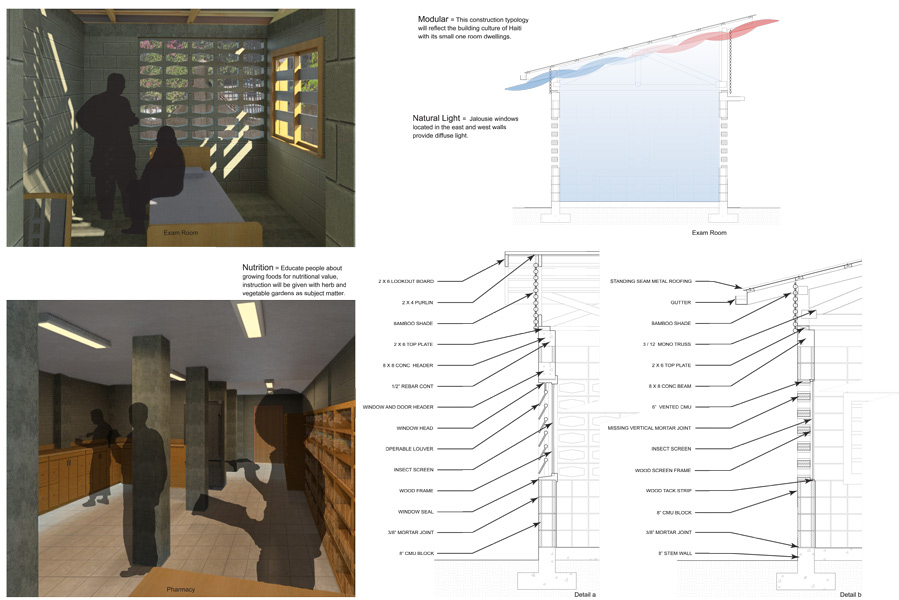
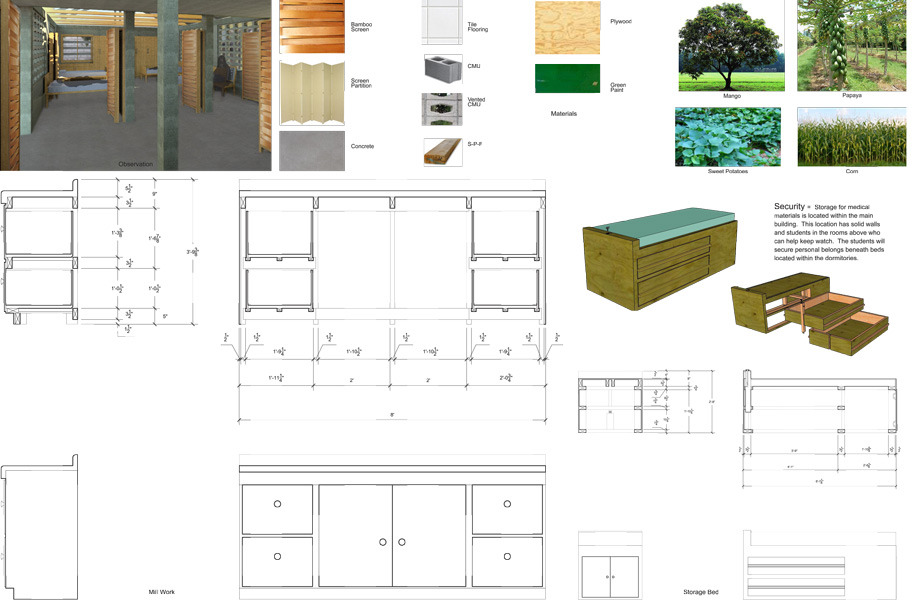 To provide for the educational component to the project vegetable gardens, herb gardens, and orchards were provided to teach the local peoples of the importance of proper nutrition and its ability to prevent many of the most common ailments like different forms of skin disease. Due to the rise of cholera following the earthquake of 2010 the site would also host composting toilets to educate the local populace on the importance of waste disposal. There would also be a cistern buried on the site with a G E purification device to provide potable water for drinking and bathing.
To provide for the educational component to the project vegetable gardens, herb gardens, and orchards were provided to teach the local peoples of the importance of proper nutrition and its ability to prevent many of the most common ailments like different forms of skin disease. Due to the rise of cholera following the earthquake of 2010 the site would also host composting toilets to educate the local populace on the importance of waste disposal. There would also be a cistern buried on the site with a G E purification device to provide potable water for drinking and bathing.
 Haiti,
Haiti,  access,
access,  medical unit,
medical unit,  nutrition,
nutrition,  orientation,
orientation,  purification
purification 



Reader Comments