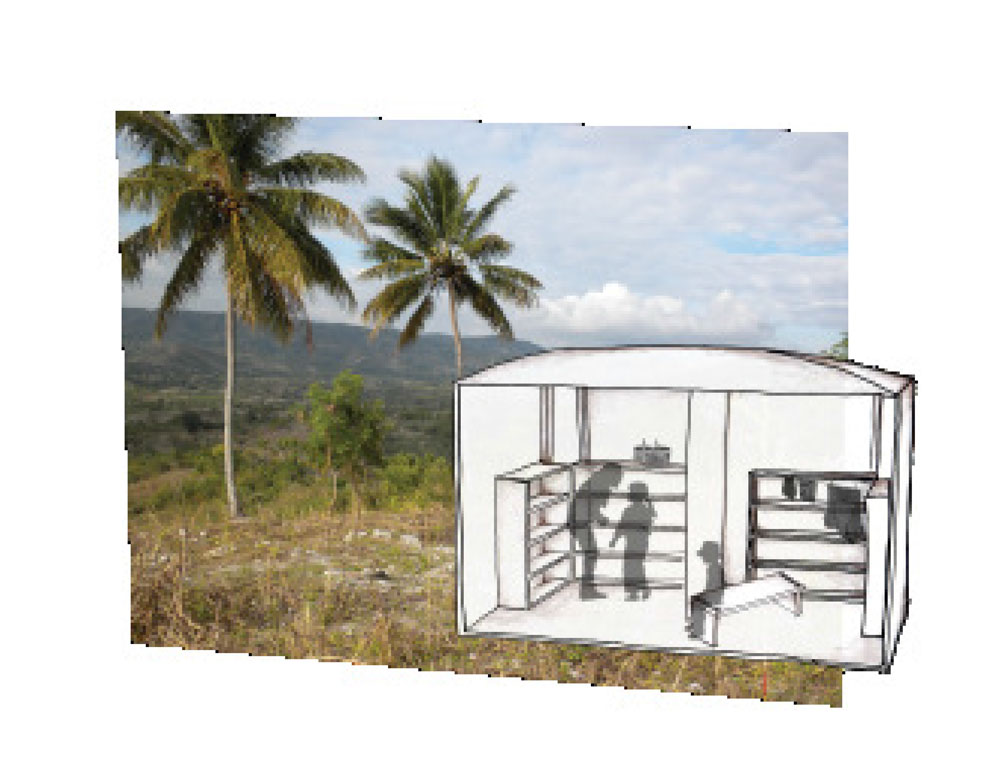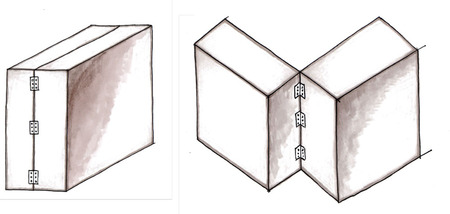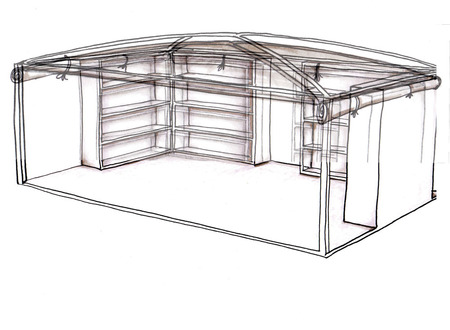ROH Rolling on Haiti
 Sunday, February 17, 2013 at 2:56AM
Sunday, February 17, 2013 at 2:56AM ROH, Rolling on Haiti is a compact emergency medical unit designed to store a large amount of medical supplies in one central location. One of the main drivers of the project was the ability to utilize multiple means of transportation. Once the unit has reached the site it would be put together to form two separate rooms.
During our critique many ideas were proposed. The major issue brought up was the idea that the pharmacy should not be so close to the exam rooms. We were asked to in one step determine how the problem could be solved our conclusion was to move the exam rooms outside and make the structure itself the pharmacy.

Looking to the future it would be in the designs best interest to further develop how ventilation plays a role in structure. Because of Haiti’s high humidity and lack of breeze ventilation is very important. Another important aspect to consider will be to figure out the weight of the unit with the medical supplies.
 Morgan Oiler,
Morgan Oiler,  Team 1
Team 1 





Reader Comments (1)
I like the open-ness and adaptability you kept with this project, both in the methods of transporting it to the site and number of exam rooms (1 large vs. 2 smaller, etc.). As far as ventilation, it appears as though your structure / tent has some sort of roll-down panels on the outside edges, perhaps it would be possible to add a second layer of roll down panels that could be netting to allow ventilation through the building, while keeping the bugs and debris out and weight down (netting is pretty light). Beautiful set-up drawings!