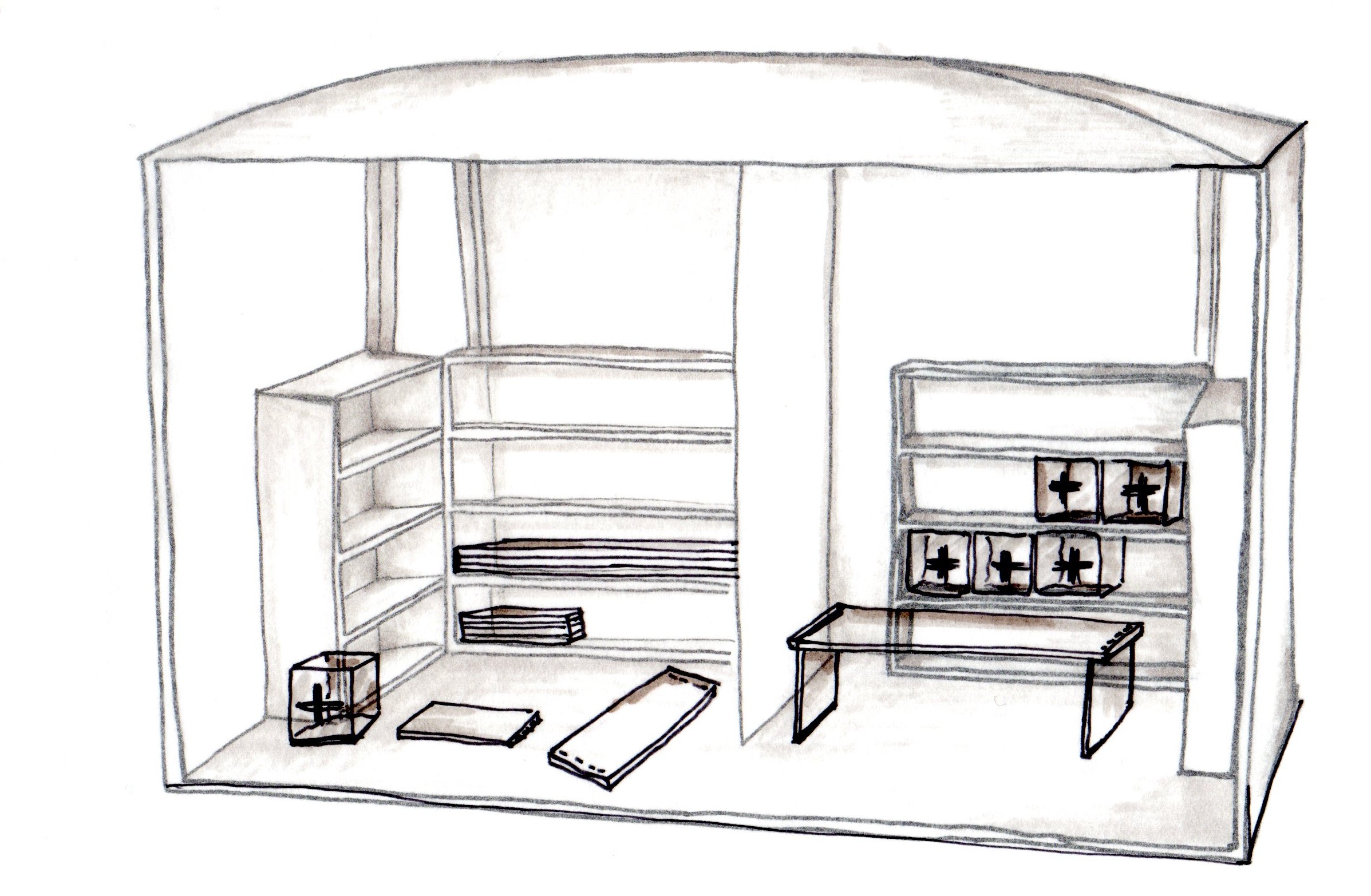ROH : rolling on Haiti
 Saturday, February 16, 2013 at 2:57PM
Saturday, February 16, 2013 at 2:57PM ROH is a compact mobile medical unit that is designed to be assembled on site in a series of 5 quick and easy steps. The purpose of the unit is to utilize minimal materials and maximize use for 3-5 days of simple medical procedures in rural Haiti. The unit is complete with wheels for easy on-site maneuverability to ensure the optimal spot in the landscape. The unit is complete with modular rubber floor tiles that make up the outer casing. Inside the casing is two hinged fold out shelves which come pre stocked with all medical supplies needed for the trip in bins as well as benches which can be assembled on site. Along with the shelves, the unit includes tent poles, four water bladders, and tyvek canvas (which will make up the roofing). After unpacking, the shelves are placed in a U- formation on the rubber flooring, the tyvek and aluminum poles make up the roofing which is locked into retractable poles. Once the tyvek is on, the roof can be adjusted up to full height and three of the sides have the option of rolled up tyvek that can become walls. A divider separated the two shelving spaces to make two exam roofs. Once supplies are used, the unit is left on site to become a shelter for a Haitian family.  The unit is meant to be cost effective and fast, with these limitations there are critiques that can be made. The divider wall in the center could be easily supplemented by putting the two shelves back to back, making two separate rooms and eliminating the need for another piece of tyvek. The front openness of the unit does not lend well to cross ventilation, but this issue can be easily solves with an addition of mosquito netted windows or a vent in the top of the unit. The front of the unit should supply some kind of door to direct circulation, this can parallel tent openings by just being a flap in mosquito netting. The use of a mosquito netted front would mean optimal education for patients waiting to be seen; however, taking privacy into consideration the front could be tyvek with mosquito netted doors.
The unit is meant to be cost effective and fast, with these limitations there are critiques that can be made. The divider wall in the center could be easily supplemented by putting the two shelves back to back, making two separate rooms and eliminating the need for another piece of tyvek. The front openness of the unit does not lend well to cross ventilation, but this issue can be easily solves with an addition of mosquito netted windows or a vent in the top of the unit. The front of the unit should supply some kind of door to direct circulation, this can parallel tent openings by just being a flap in mosquito netting. The use of a mosquito netted front would mean optimal education for patients waiting to be seen; however, taking privacy into consideration the front could be tyvek with mosquito netted doors.
Looking forward, the unit (edited with the critiques ) has a lot of possibilities. The idea of a modular unit with compactable parts that come pre- packed serves to be a good concept. The issue of pharmaceuticals mixing with clinical work arised, which means that in the future ROH units will be issued to serve either purpose but not both. The positives with ROH are its flexibility with size, shape, and after life. The modular pieces mean that the medical staff can control the configuration and size of the unit, and once used up the unit will serve as a flexible home for Haitians. A home that will serve the purpose they need with whatever shape (giving confines of floor tile ) that can withstand weathering elements.




Reader Comments (1)
I like the idea of one large unit that can be rolled around. It seems either a little small to make a clinic setup or too large for a human to roll around. However, having all of the supplies organized and ready for use is a definite positive and helps with quick, easy setup. The separation of medical versus pharmaceutical could be a fairly easy fix; just have the pharmacy on the other side of one of the shelving units.