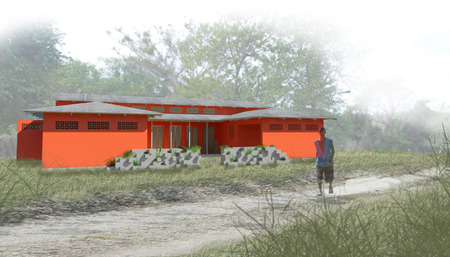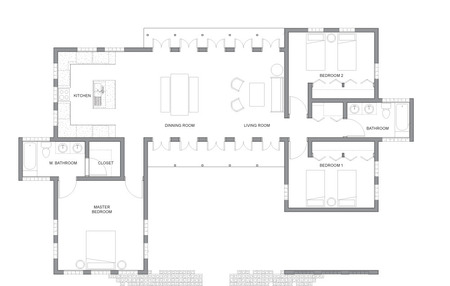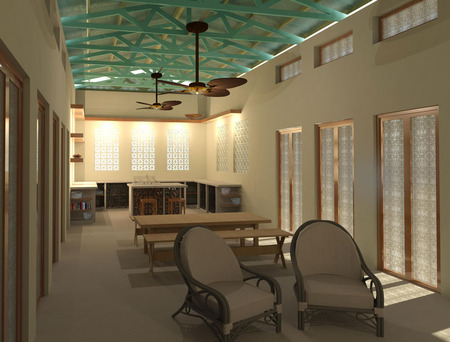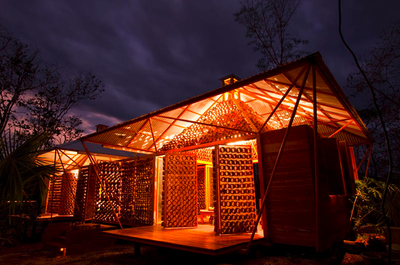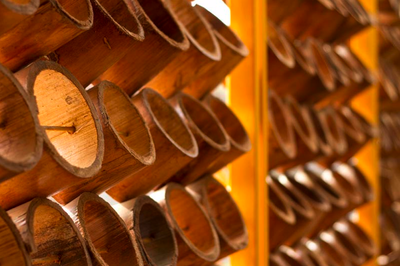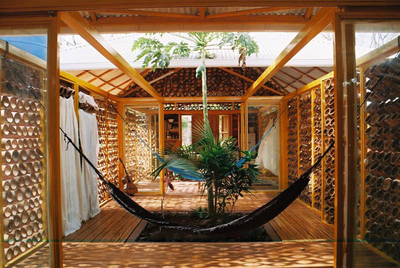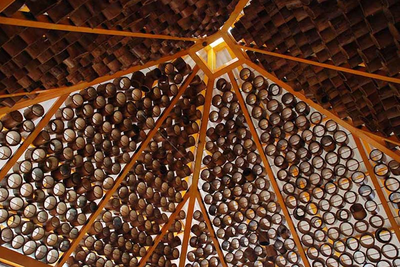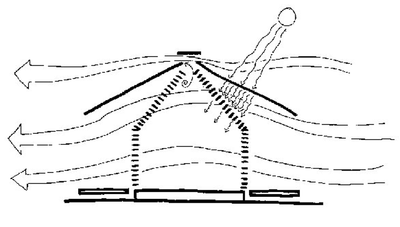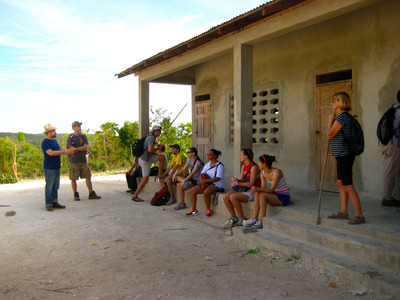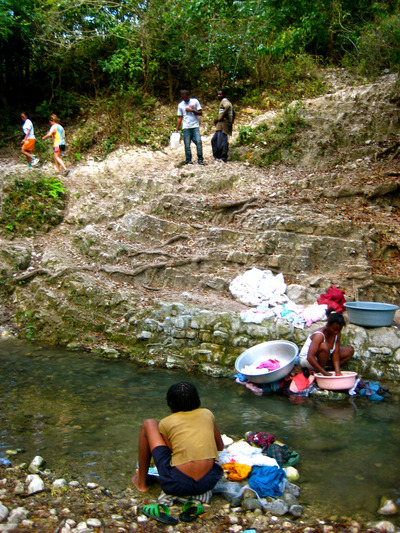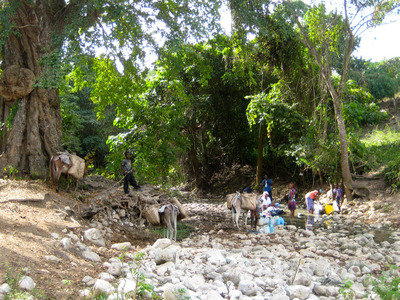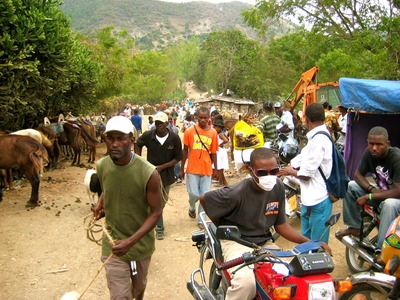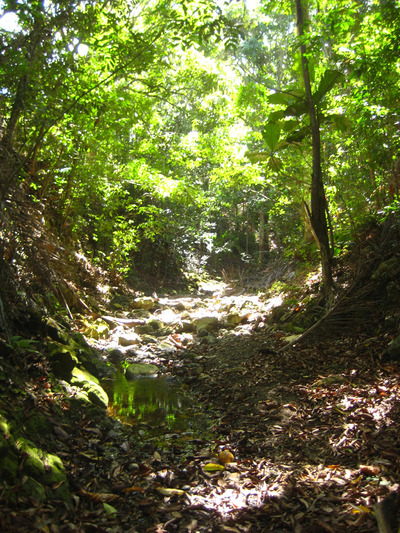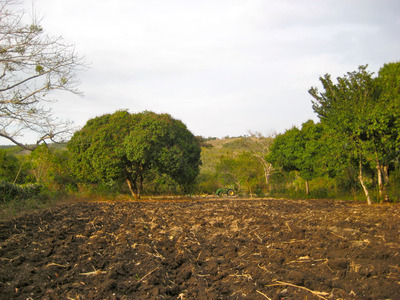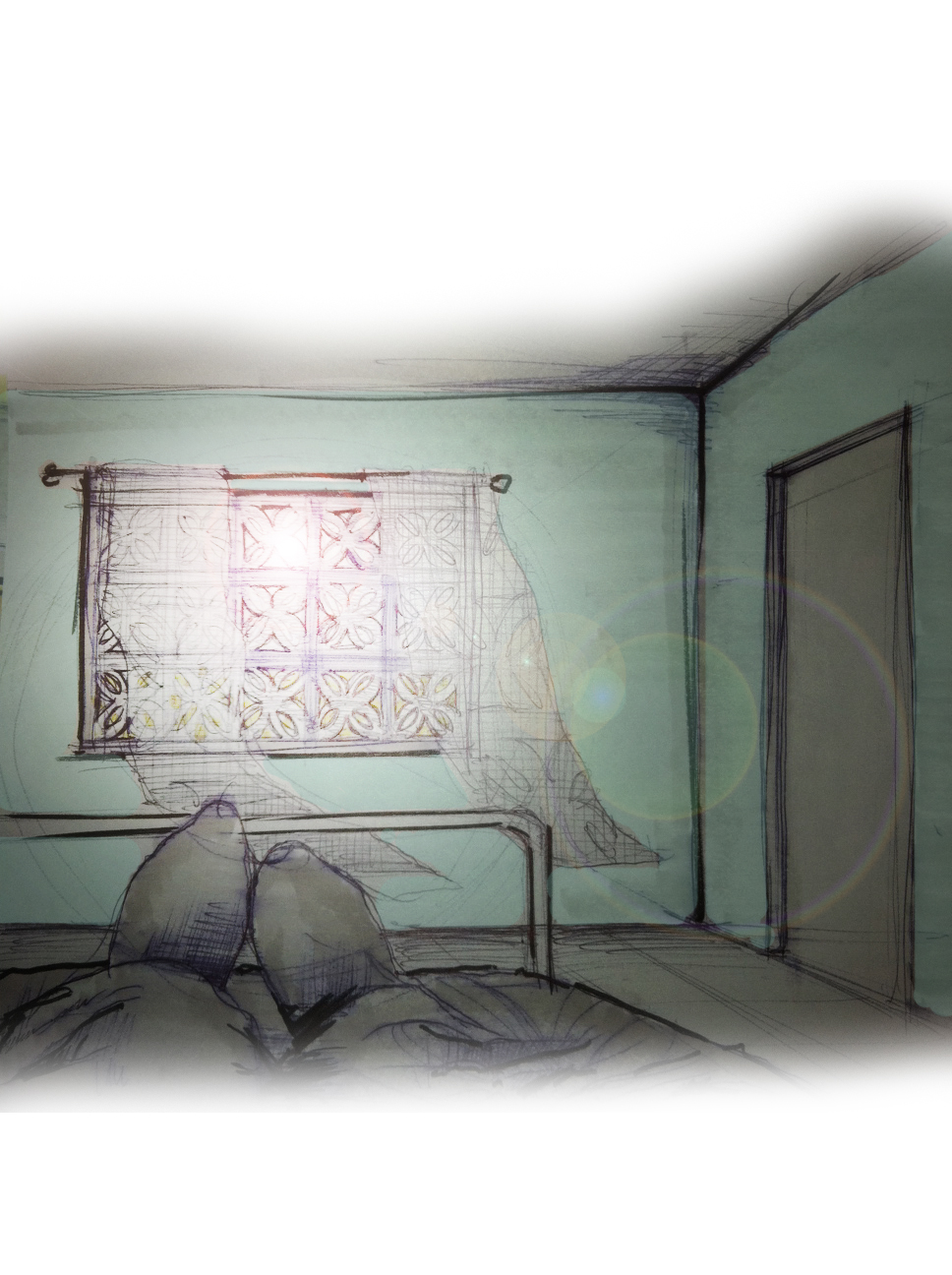 When living in an apartment, I had once forgotten what a peaceful morning was like and adapted to the sound of kids next door griping about going to school, thunderous neighbors, policemen sounding their whistles and taxis blowing their horns; All of which come with living in the “Big Apple”. Every day in Fond-des-Blancs seems as though there is no rush; you live your life and never take it for granted. In the mornings, I no longer wake up to the unpleasant repetition of my bedside alarm clock. Instead I awake to “Big Red”, the neighborhood rooster, whom usually starts crowing at dawn.
When living in an apartment, I had once forgotten what a peaceful morning was like and adapted to the sound of kids next door griping about going to school, thunderous neighbors, policemen sounding their whistles and taxis blowing their horns; All of which come with living in the “Big Apple”. Every day in Fond-des-Blancs seems as though there is no rush; you live your life and never take it for granted. In the mornings, I no longer wake up to the unpleasant repetition of my bedside alarm clock. Instead I awake to “Big Red”, the neighborhood rooster, whom usually starts crowing at dawn.
As I lie in my bed I gaze at the ceiling, watching the morning light as it streams in through the vent block walls. A cool breeze dances across my bedroom as I surface and go to dress in front of my armoire. I walk through my home to the kitchen and make a pot of coffee, the daily ritual I have retained from life in the city. It was a big change to move from the largest city in the United States to Fond-des-Blancs, a small town in Haiti. Out my window I see grass and dirt, a large contrast to the other skyscrapers I was familiar with.
I sat on my porch sipping my coffee while thinking about all that I gave up leaving this place for it had been several years since I lived in this small town. It is often every day that I am greeted by my friendly neighbor, Johanna, on her way to teach at the new school built down the road. It is Friday, a day that merely symbolizes the end of the week in the city. Here it is much more than that, Friday is Market Day.
The day of the week meant for community and delight. I swiftly clean my coffee cup using the water I had gathered the day prior, and neatly place it back in the cabinet with the others.
One of the best parts of Market Day is simply the walk to the market. Walking in the city of New York, while an amazing experience, could never match the experience of walking the roads of Haiti. Here you smell nature, experience stunning views of mountains and perfect weather conditions. I tighten the straps of my sandals over my feet, put on my hat and head out for my journey.
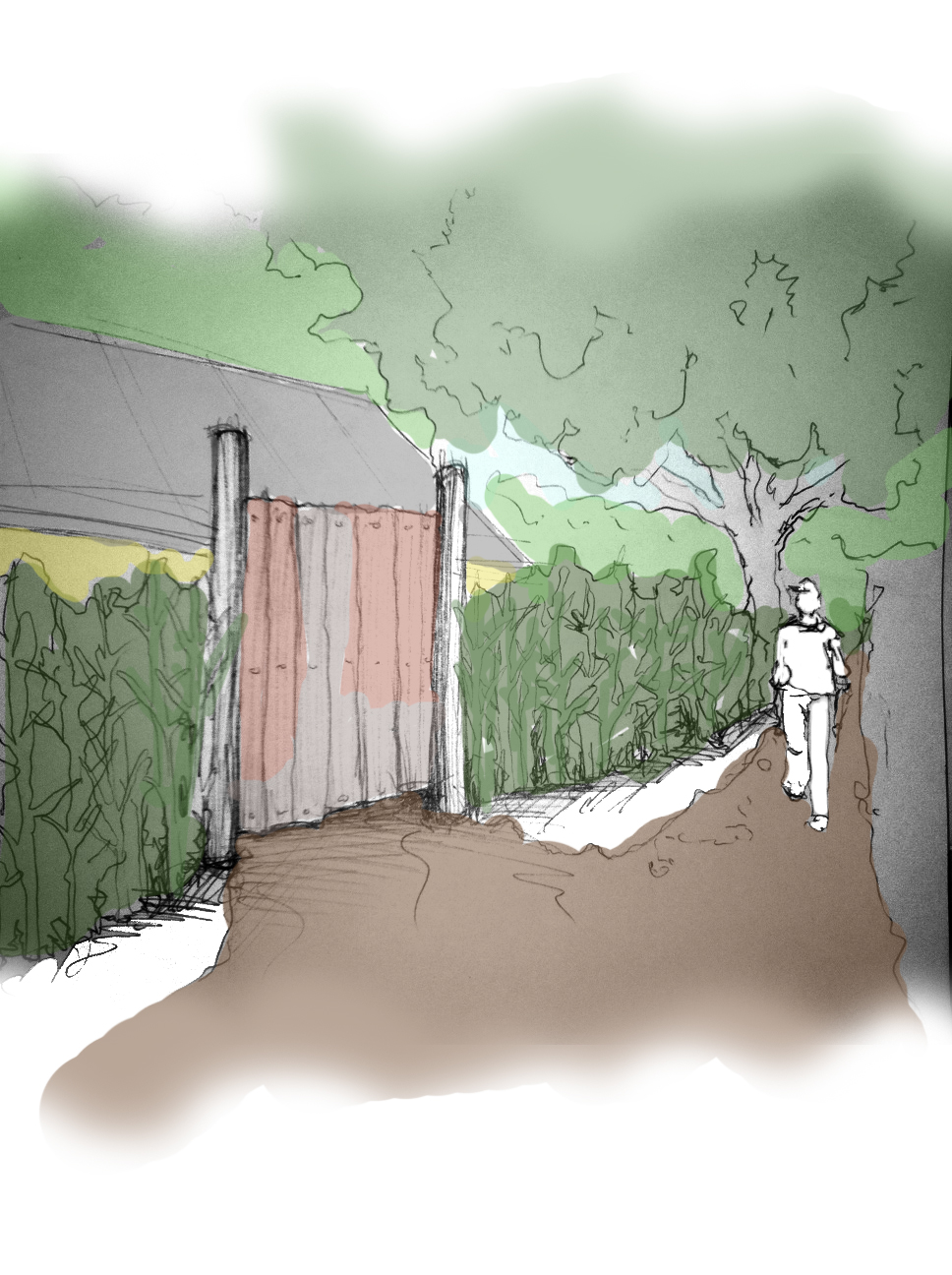
It takes about forty minutes to walk, but some days I wish it were even longer! I approach the cactus fence bounding my yard and turn around to admire the house that I had built here. It’s petite and yellow with a porch almost half the size of my entire house; the design is not elaborate in any way and has an inviting nature. I’m drawn in as I run my fingers across the corrugated gate that has begun to rust.
I know my walk begins as I start to hear the flowing water in the stream. This stream brings back fond memories of my friends and I playing when we were young, at least until we were chased away by our mothers who wanted to do the laundry in peace. These days the stream seems much smaller than what I remember. There is almost an art to crossing the stream that all Haitians have mastered and it is slowly coming back to me. I stop and stare at the water softly rolling across the rocks, reminiscing, before I continue on.
In the distance I see two familiar faces coming towards me. Mikelson and Seydou, two of my childhood friends, have already gone to the market and are making the trek back to town. Mikelson is carrying a bundle of bananas and vegetables while Seydou struggles to lead a goat in the right direction. For years the three of us walked the same way to school every day. Every now and then we would successfully convince the men to let us ride on the back of their trucks for half a mile or so, but most days we walked the complete two miles to the schoolhouse. They both waved and stopped to exchange some words before going our separate ways.
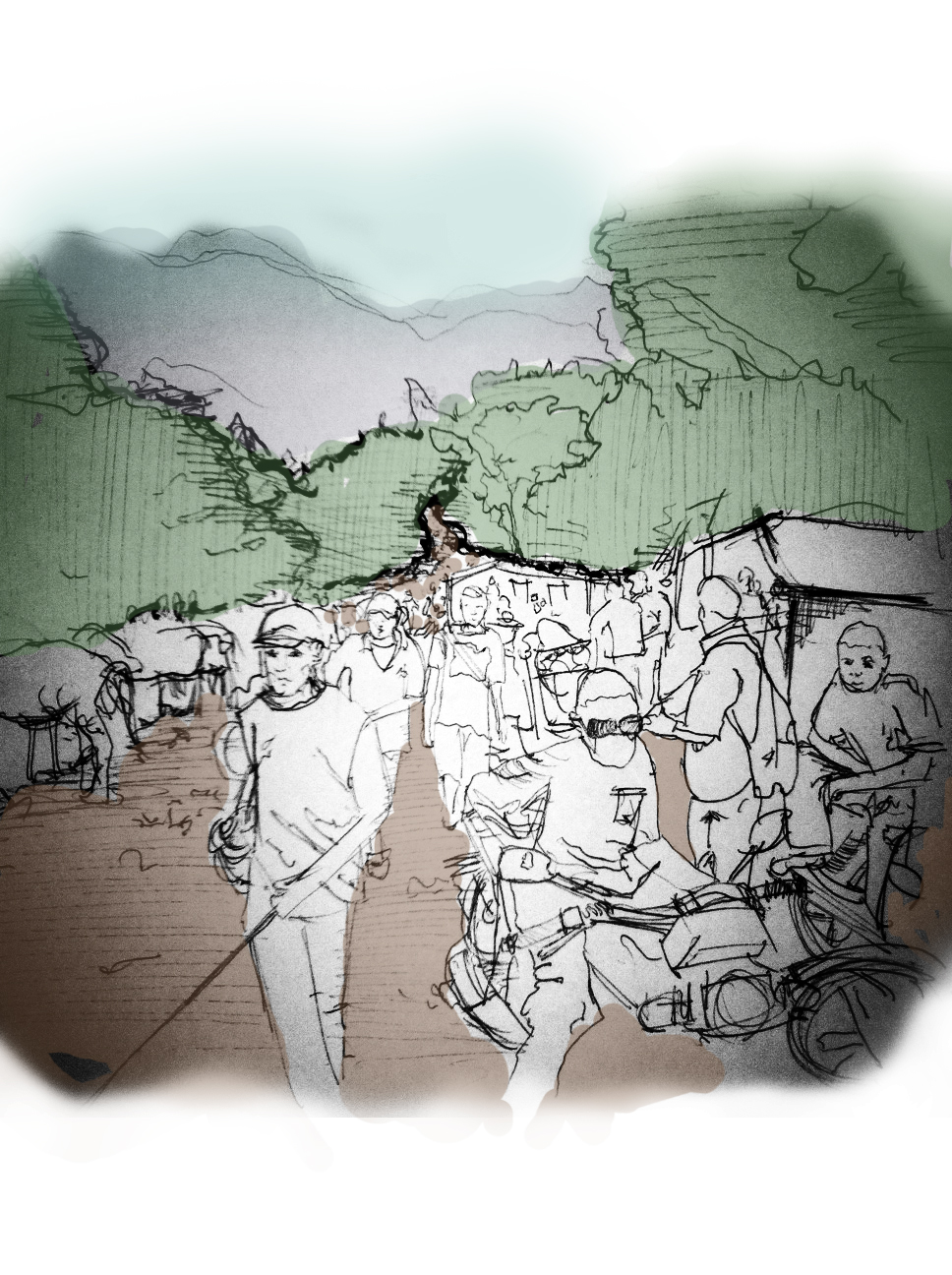
As I continue on, more and more people pass me as I get closer to the market. I replay the list of things that I need before I enter the bustling streets of the market. First, I need to get plantains and breadfruit from Yann’s stand that will be fried as a part of tonight’s meal. Second, I need to pick up the ingredients for diri ak pwa which is the equivalent to beans and rice. Lastly, I should make my way to Madame Flore’s stand to pick up pork. Finally I enter the crowd, brushing people and animals alike while I make my way around the stands. Sometimes I am thrust back into my old life as the street bursting with people reminds me of my days back in New York City. Eventually I finish my errands and bid goodbye to the market as I head through the market back towards town to begin the journey back.
 Monday, May 7, 2012 at 8:46AM
Monday, May 7, 2012 at 8:46AM 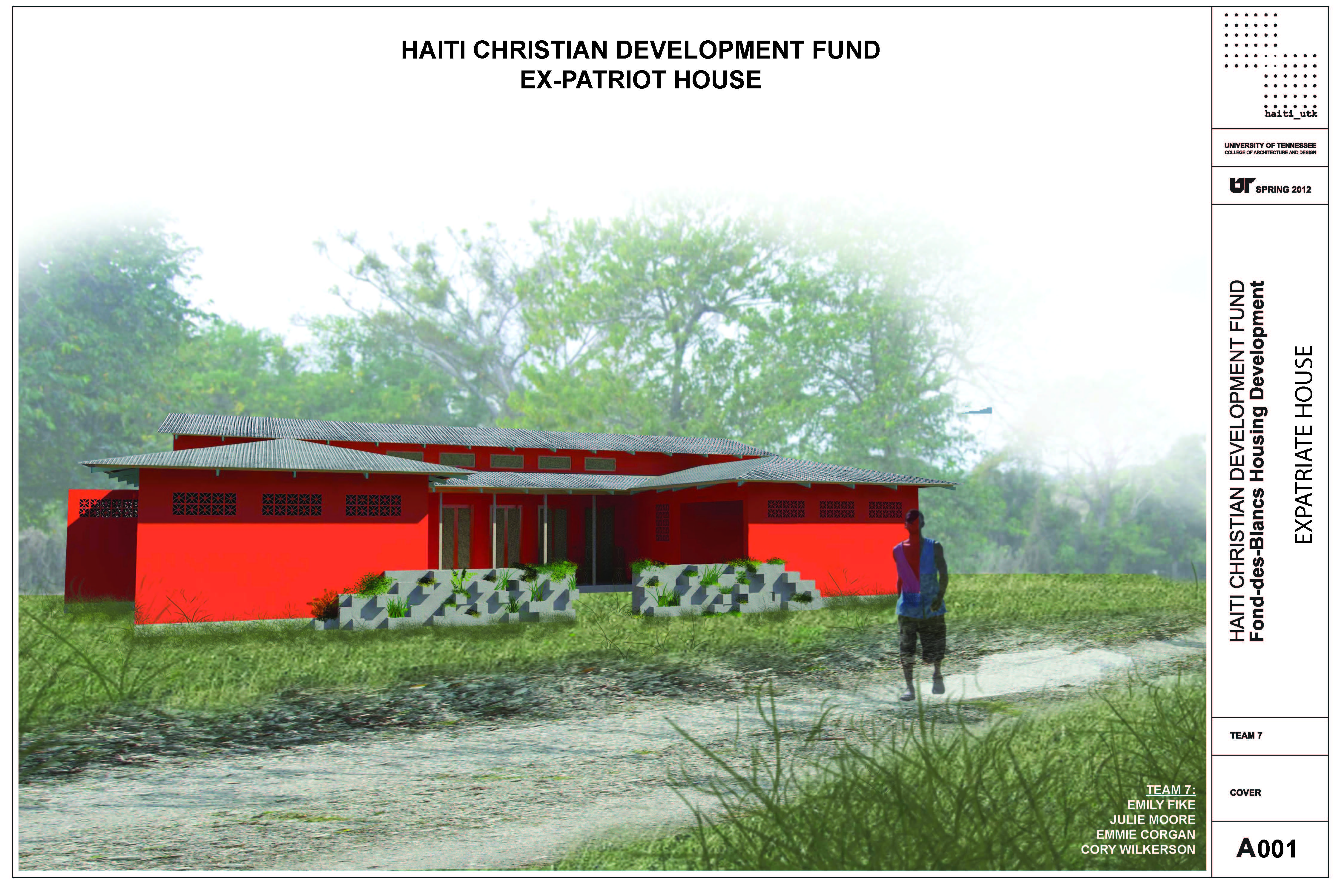
 Hatit,
Hatit,  expatriate,
expatriate,  family,
family,  porch,
porch,  ventilation in
ventilation in  Cory Wilkerson,
Cory Wilkerson,  Emily Fike,
Emily Fike,  Emmie Corgan,
Emmie Corgan,  Julie Moore,
Julie Moore,  Team 7
Team 7 



