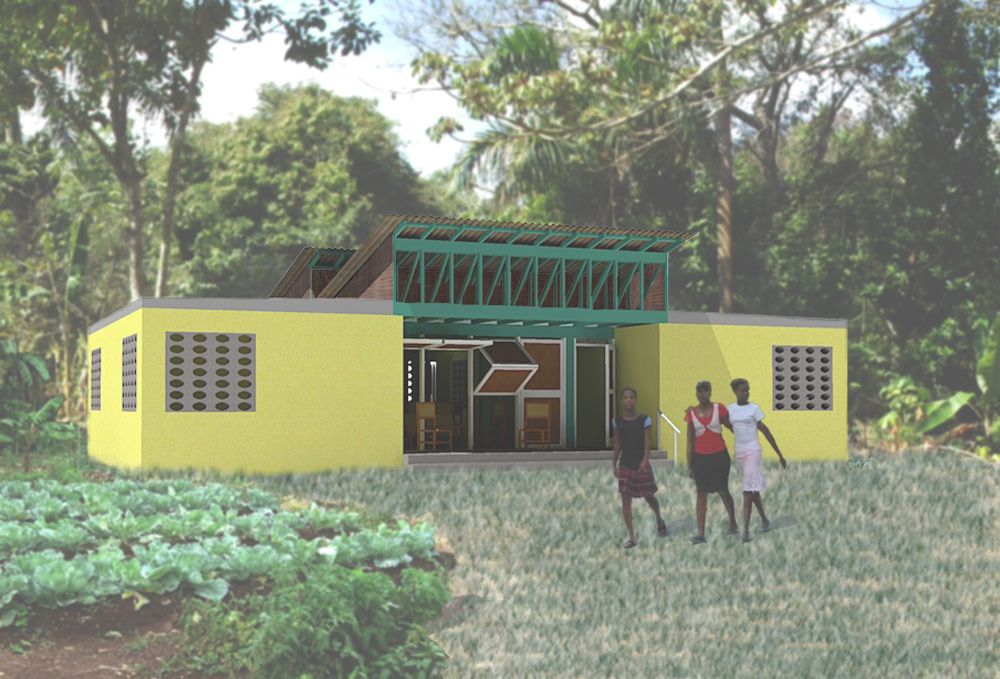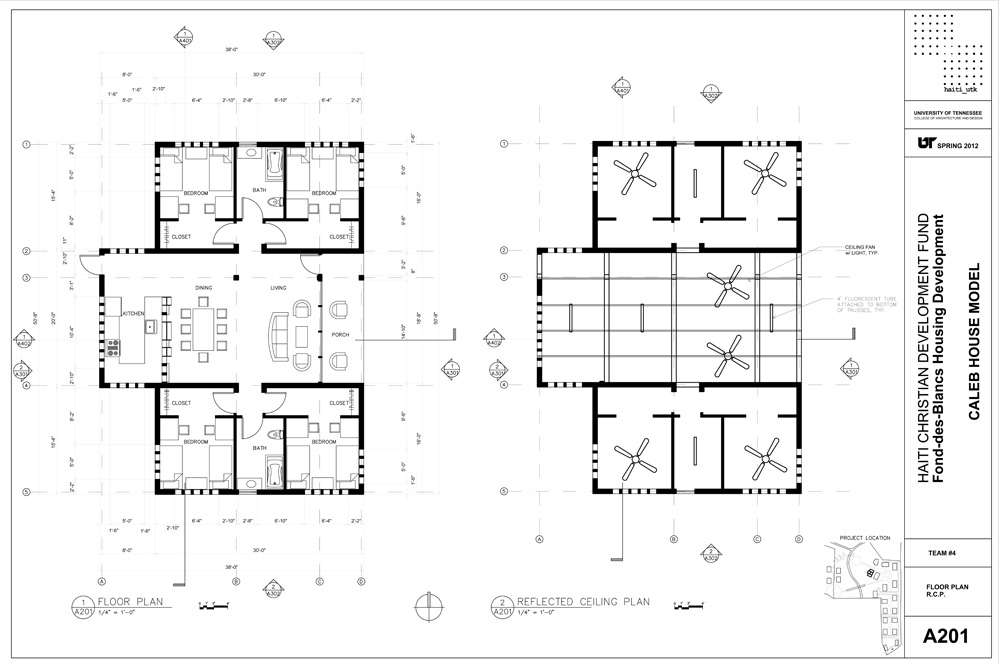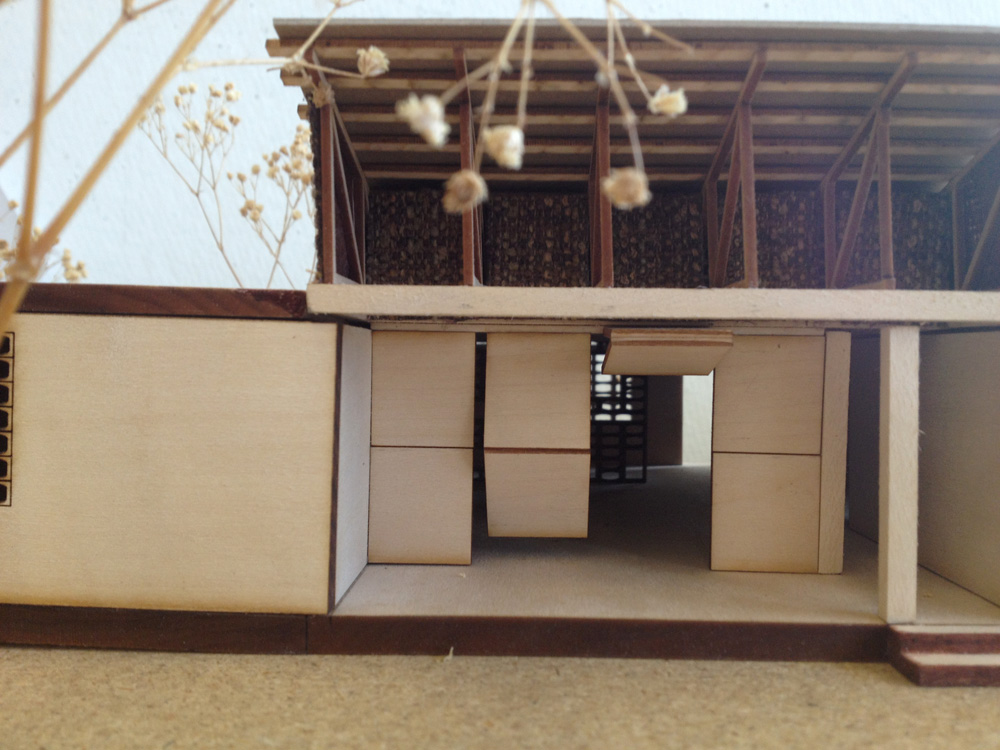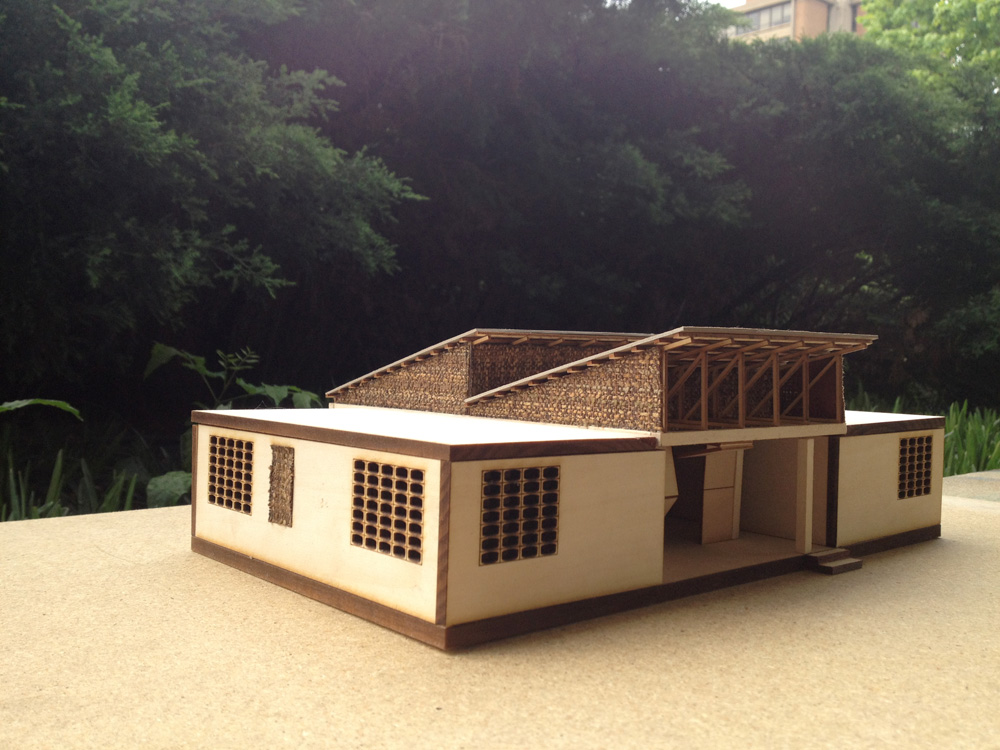Caleb House_Team 04
 Tuesday, May 8, 2012 at 2:56PM
Tuesday, May 8, 2012 at 2:56PM 
PROJECT:
The Caleb Program exists in Haiti as a young adult leadership development program. This would be for adults that are wishing to build their communities and improve the quality of life in those communities. The home for the young adults in this program has thus been dubbed the "Caleb House." This house would be a roommate situation home and would house its occupants for approximately two years.
CONCEPT:
Our concept for this home was to have a large central space that would allow maximum communication between its occupants. We found this extremely important because these young adults would more than likely be away from their families for a long period of time. We wanted to give them the opportunity to create solid bonds with their roommates and give them a home away from home. However, we wanted to give their living quarters a more intimate feel and as much individual space as possible so they are also able to have time to themselves.
PROGRAM:
- 4 bedrooms
- 2 bathrooms
- kitchen
- living room
- diningroom
- large porch
 floor plan and reflected ceiling plan
floor plan and reflected ceiling plan
FORM:
We let the program and concept of our project dictate the form of the house as we saw appropriate. We have two main zones: public and private. The public space is central to the plan and on either side of this we have the bedroom areas. We decided to shift this central area away from the flanking masses so as to give the space a sense of hierarchy as well as its more functional purpose to allow for a large front porch. Over the bedroom areas we chose to use a flat concrete roof that resulted in lower ceilings and a more intimate space. For the common space, we chose to use a sawtooth roof. This, again, gave the space a sense of hierarchy. It also allowed for optimal ventilation and indirect sunlight. Another amenity that in vital in this design for ventilation is our front door system. This system consists of a series of panels that allow the entire entrance of the home to open. Due to the overhang of the sawtooth roof, we have managed to avoid direct sunlight into the living areas.


All in all, we feel that we have achieved what were attempting to accomplish with our original concept. We hope this home will be built and will succeed in making its occupants feel at home while training to help their communities as young leaders.





Reader Comments (9)
At any instance, planning for your dream house is the most important. Having a floor plan will help a lot.
Really helpful and informative article. Thanks a lot for sharing this
Rugby world cup 2015 live streaming
watch rugby world cup
Rugby world cup 2015 live
Why don't you and check UEFA champions league 2015 live online for free from the given website.
Really helpful and informative article. Thanks a lot for sharing this
Labor Day 2015
Happy Labor Day Images
Best Whatsapp Status
It is time to get near to all of our colleagues.
Happy new year 2016
Nice. You can check all details about education,results.
PSEB 10th Result
Rajasthan board result
AP SSC Results 2016
Great info very informative thanks for sharing
jual tas rajut
thank you for sharing.. very useful site