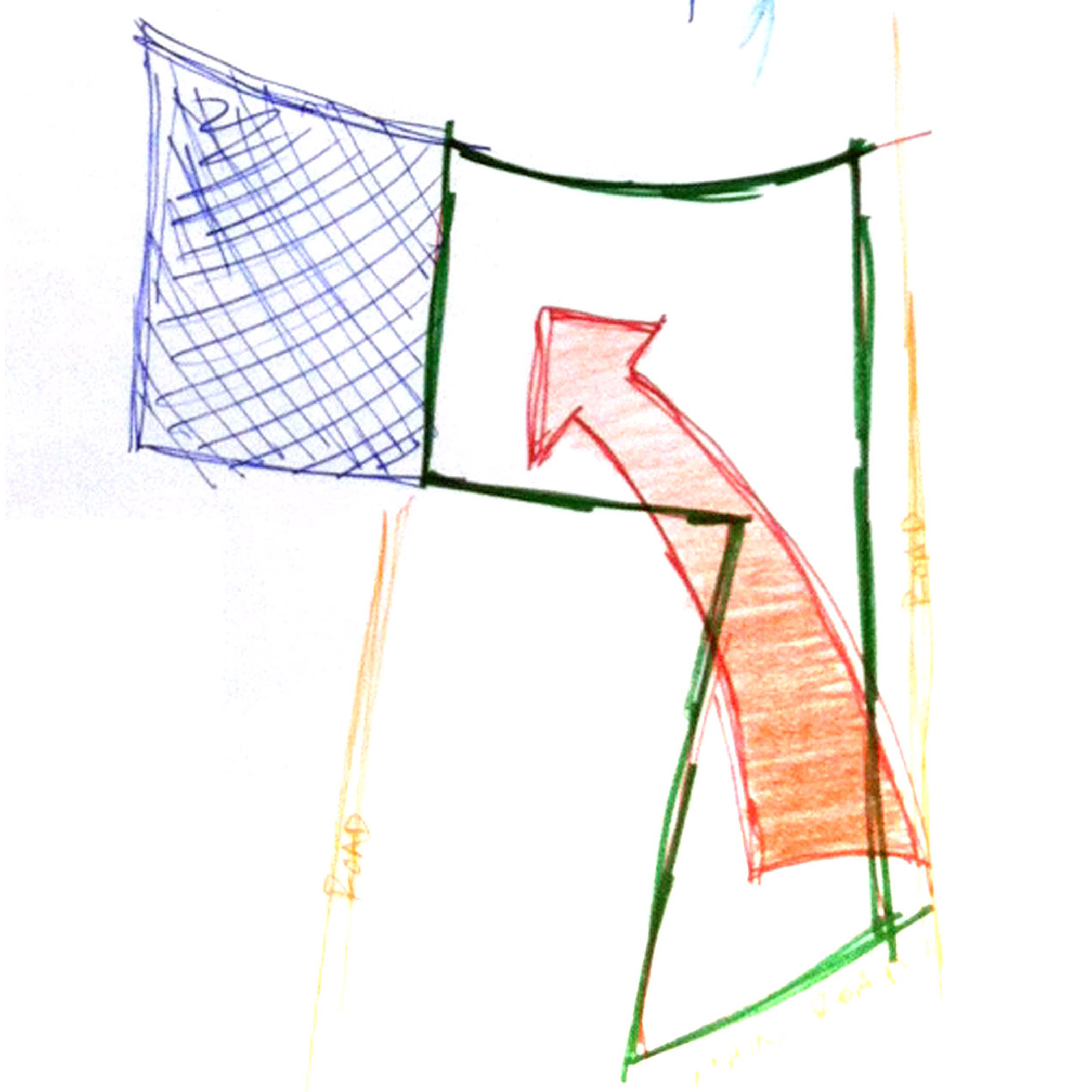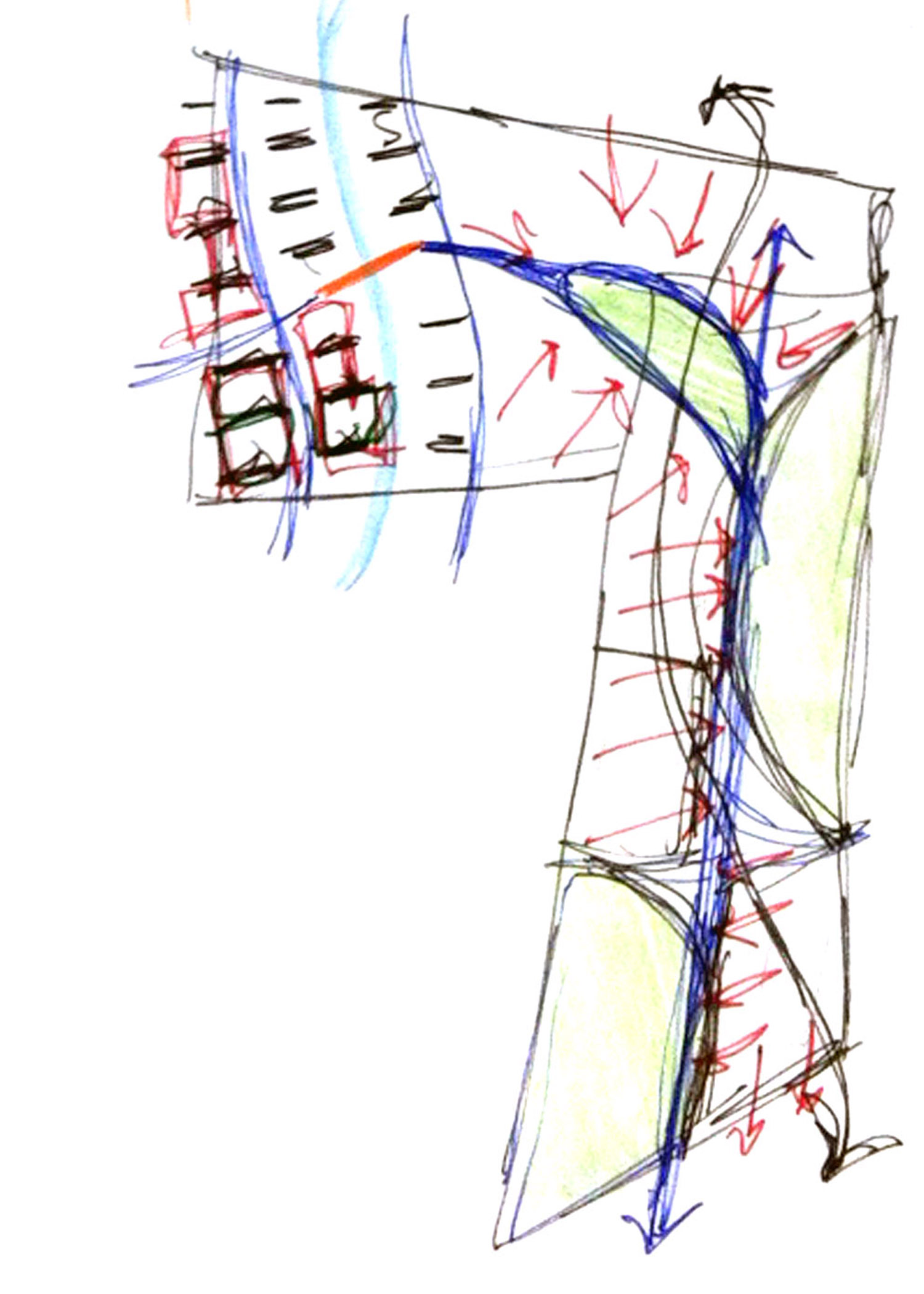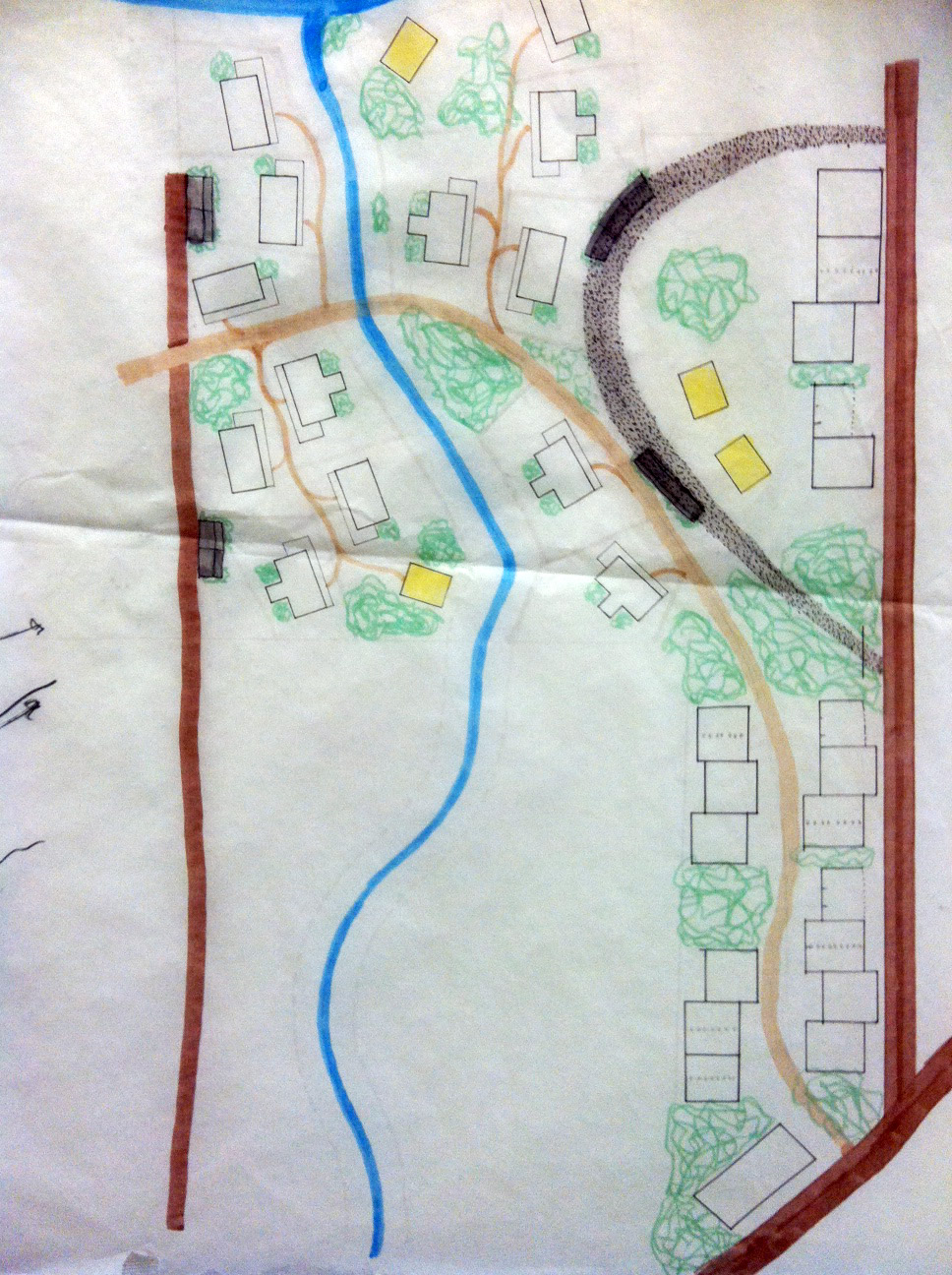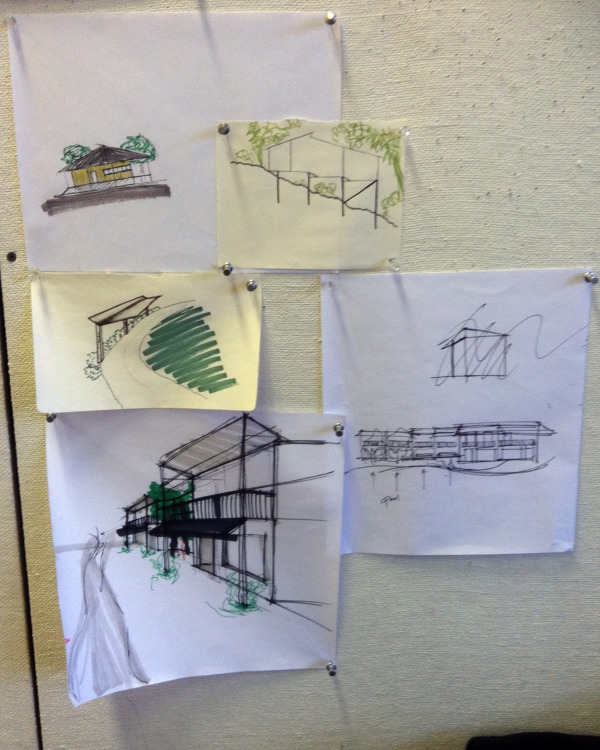Haiti: First Design Proposal
 Friday, February 17, 2012 at 1:11PM
Friday, February 17, 2012 at 1:11PM 
 Design Proposal:
Design Proposal:
Changing density
Creating a small shared community space
Going with the topo
Using rainwater for washing/plumbing
Residential over commercial spaces
Keeping the site pedestrian friendly
Making sure the housing has equal amounts of outdoor living space and indoor living space

Our design proposal for the site in Haiti encompasses five goals that we set for the site. The first goal is to create a density gradient that begins whenever you enter the site at the commercial zone. The buildings there would be two-stories and be a continuous block to give the sense of a main street. From there, the buildings will drop to one story and state to break off from each other. The second goal was to create many shared community spaces throughout the site. The community space starts out as a large pedestrian way that will merge with a shared street and start defining other small spaces throughout the site. Thirdly, we wanted to follow the natural terrain while laying out the site. We tried to accomplish this by having the topography of the site mandate where the building would be set. As our fourth goal, we wanted to incorporate sustainable features into the design. We allowed room for carports to collect rainwater, the ability to add photovoltaic panels to be added to the buildings, and to have some sort of wind powered generator. As our last goal, we tried to make sure that we had an equal and balanced amount of outdoor living space and indoor living space. Together we expect these goals to create an open, green, pedestrian friendly site that allows the cohabitants enough room to carry out their social gatherings and still practice their own culture.

 Design Development,
Design Development,  Design Proposal,
Design Proposal,  Haiti in
Haiti in  Cory Wilkerson,
Cory Wilkerson,  Emily Fike,
Emily Fike,  Emmie Corgan,
Emmie Corgan,  Julie Moore,
Julie Moore,  Team 7
Team 7 



Reader Comments