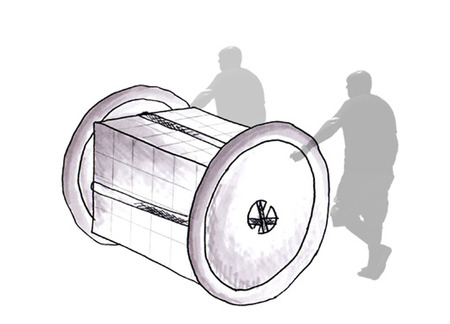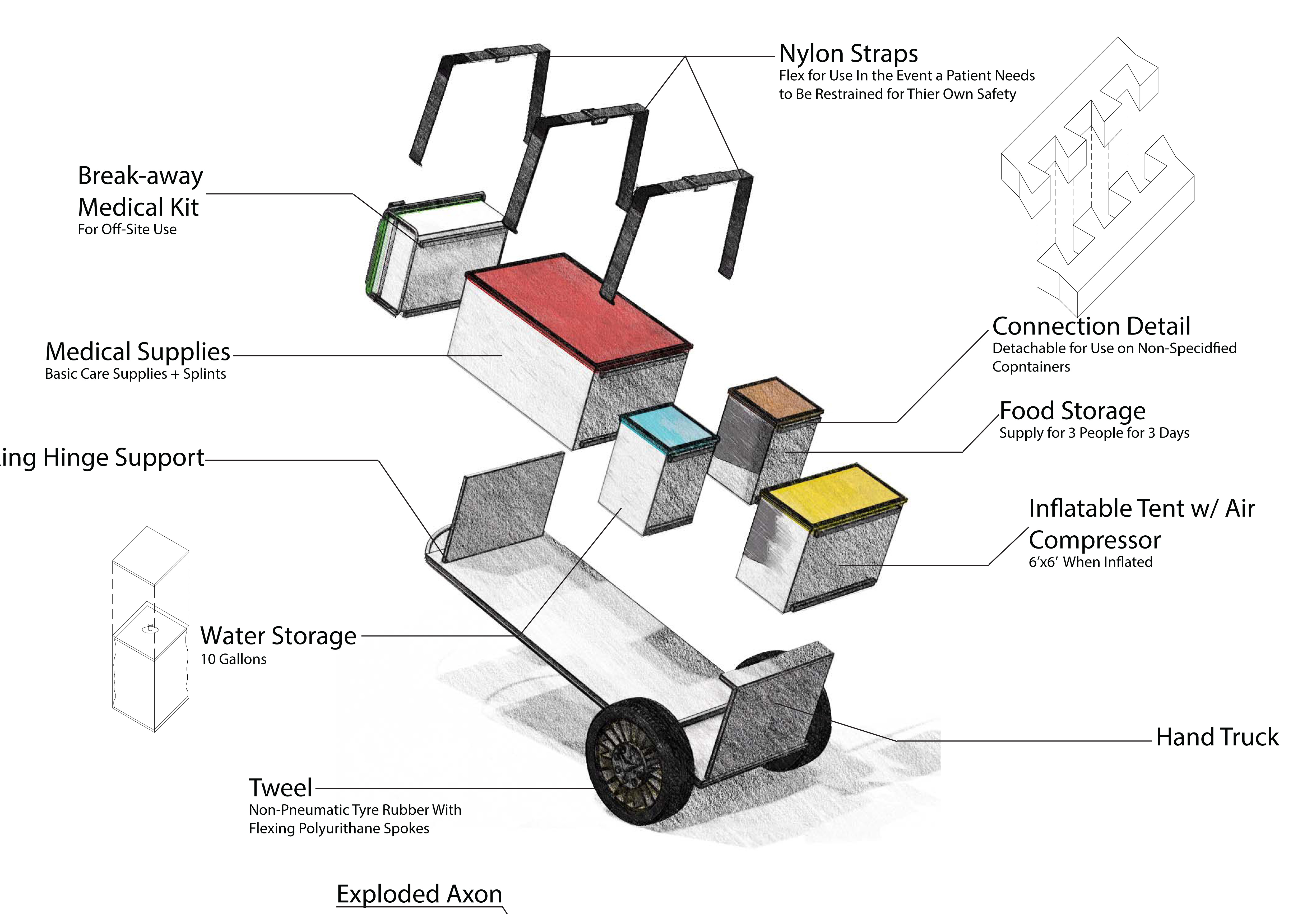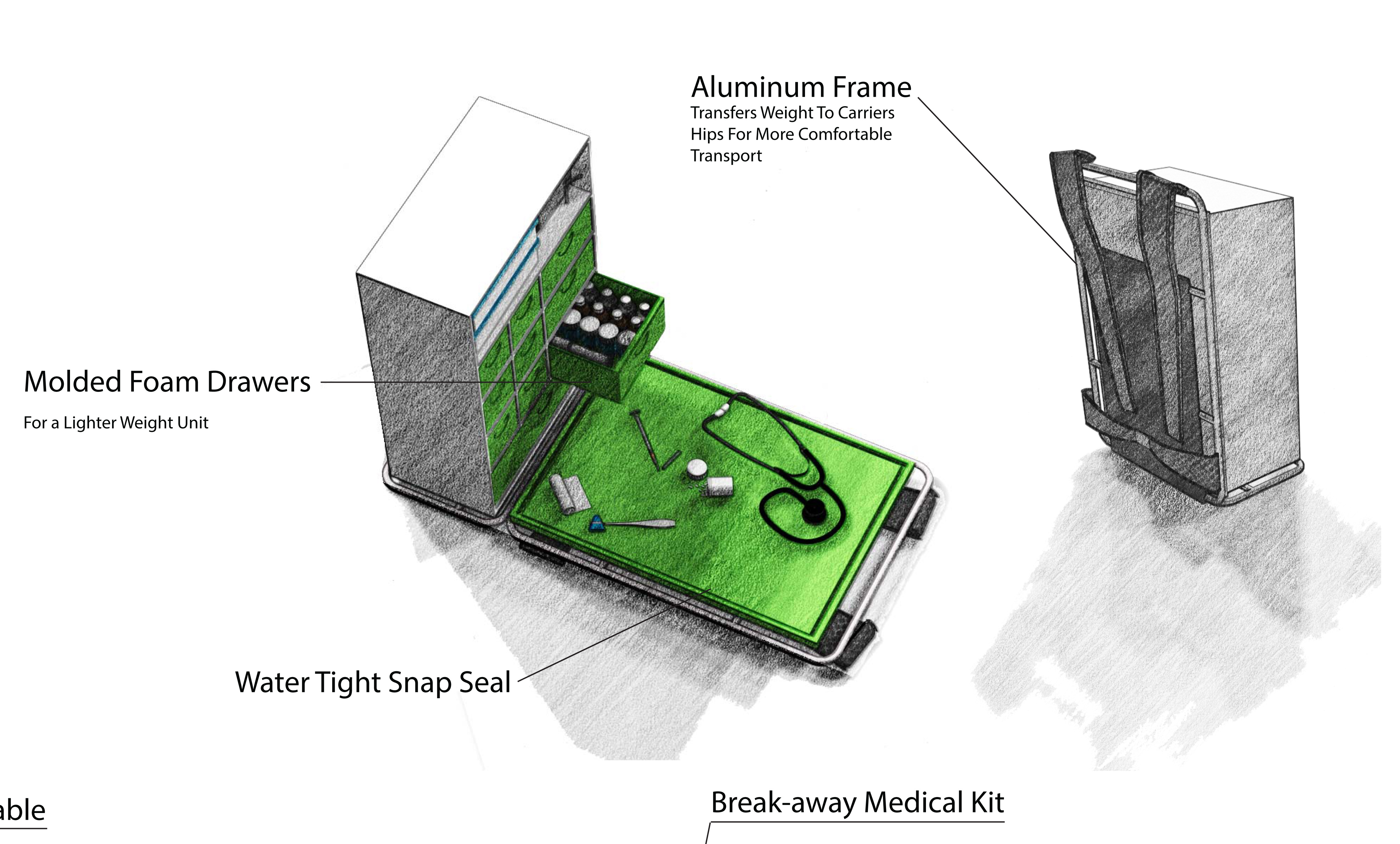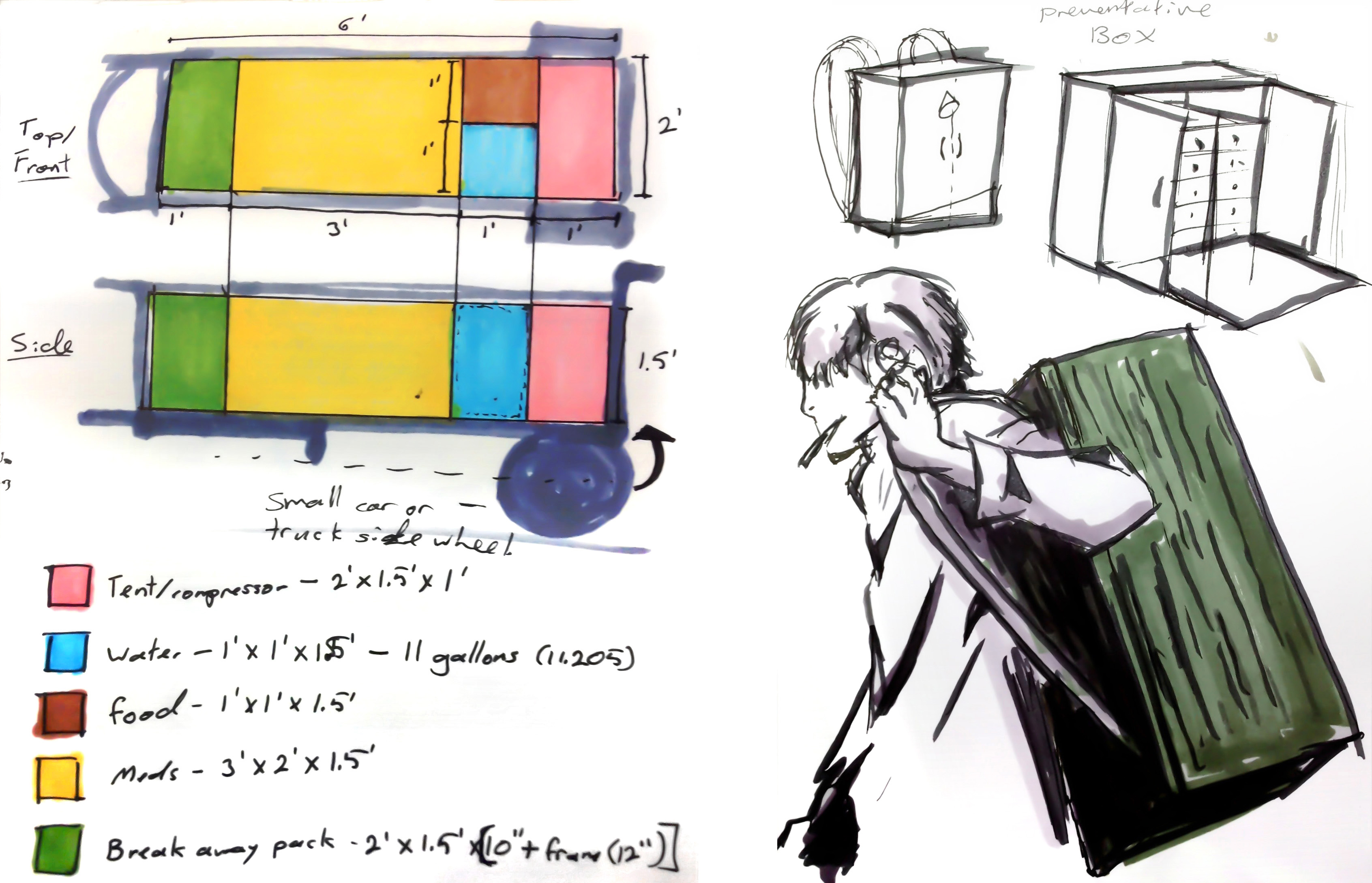ROH medical clinic
 Saturday, February 16, 2013 at 7:51PM
Saturday, February 16, 2013 at 7:51PM Designed as an emergency medical response unit, ROH, Rolling on Haiti, is a compact, mobile unit intended for delivery to a location in need. The compact unit encases two sets of fully stocked shelves, four water bladders, collapsible aluminum poles, and Tyvek canvas, all encased with square rubber floor tiles. The steps for set-up are feasible with three to five persons, beginning with the placement of the flooring and followed by the placement and opening of the hinged shelves. Creating a U-shape, the shelving units define two exam rooms with the Tyvek canvas enclosing the entire unit. Planning for numerous patients and intense outdoor temperatures, ROH includes four benches within the shelves, requiring simple set-up and offering convenient placement for patients being seen and those still waiting. With the completion of the stored medical supplies, it is hoped that a Haitian family will take ownership of the former medical shelter, reusing the elements in a domestic manner.
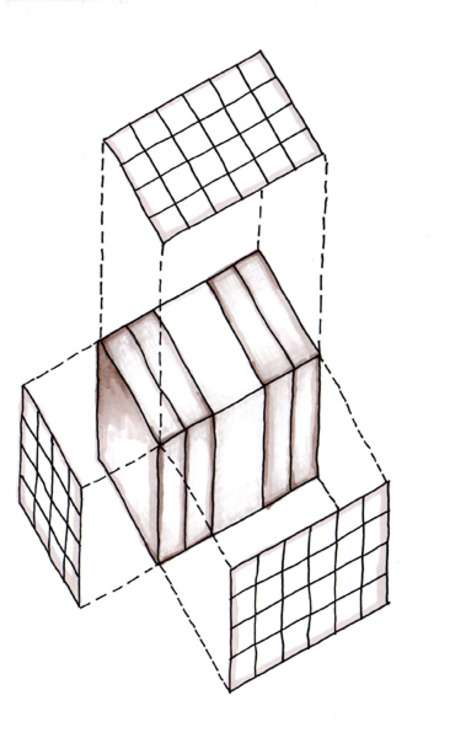 Relationship of floor tiles to compact unit
Relationship of floor tiles to compact unit
With the review of fellow nurses and doctors, minor changes are needed for greater efficiency and success as a mobile medical unit. Programmatically, the pharmacy requires independence from the exam rooms. The modularity of ROH provides great potential for spatial planning, however security finds great prevalence in the modules, needing sufficient space and enclosure. In addition, the Haitian heat and humidity, particularly in the peak of summer, creates slightly unbearable situations. Thus, ventilation design, such as windows with mosquito netting, needs implementation to maintain the miniscule breeze flow; sanitation also requires continuous airflow with the presence of TB patients.
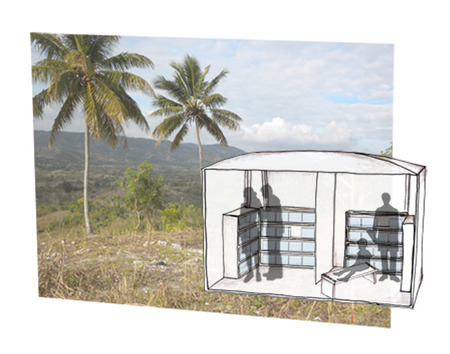 ROH medical clinic in full use
ROH medical clinic in full use
Looking to future design improvements, greater attention is specifically needed in the spatial planning. Focusing on a compact scale, the limitations of materials and storage provide significant design challenges for ROH, however it is possible to reconfigure the exam rooms and the placement of the pharmacy to maximize the use by medical persons. Detailing of the compact unit, such as the size and weight of medical supplies, requires further attention as well, helping to clarify the mobility of the unit.
 Clinic,
Clinic,  Haiti,
Haiti,  Mobile Medical Unit
Mobile Medical Unit 


