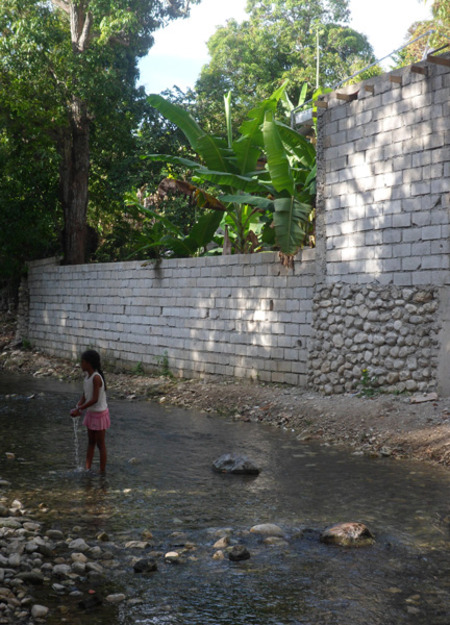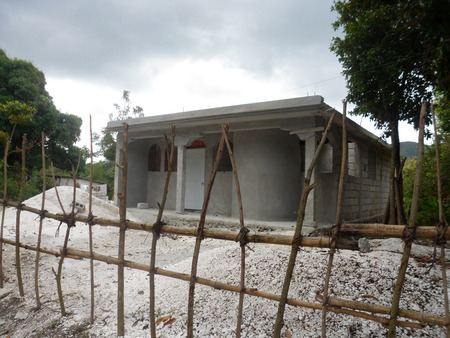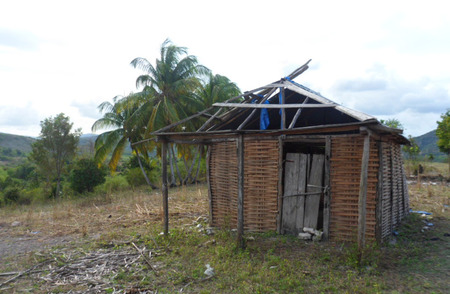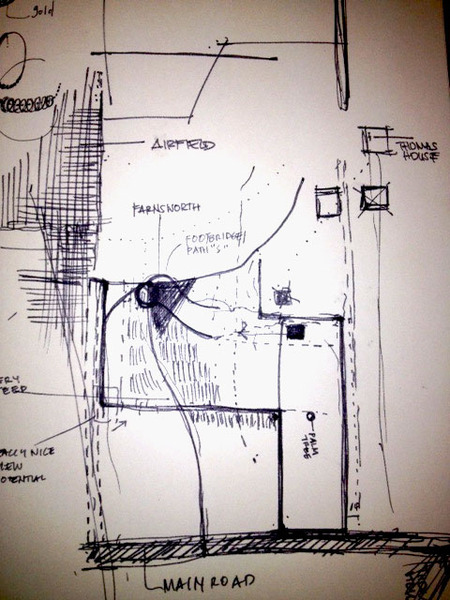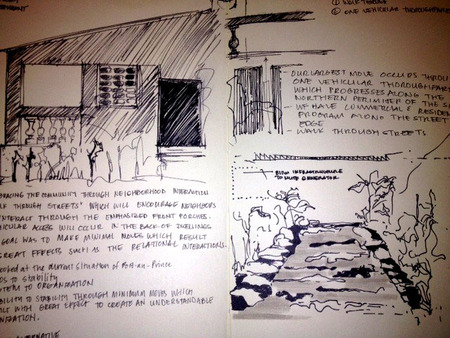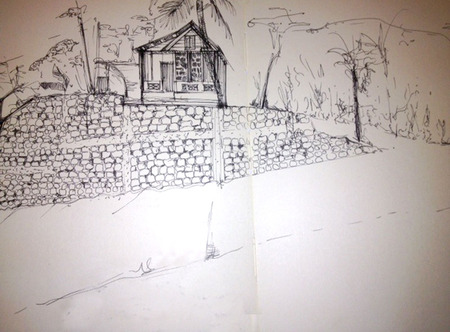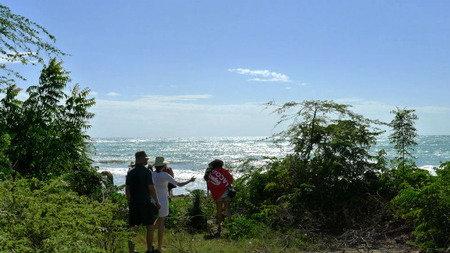LLBen's Reflection of Design & Looking Forward
 Friday, February 10, 2012 at 12:47PM
Friday, February 10, 2012 at 12:47PM
Crossing the Stream in Fonds des Blancs - Photo: Lauren Metts
After our trip to Haiti, we decided that our initial design needed several alterations to become more successful. Not knowing how much the extreme topography affected the site as a whole, we had designed homes that would no longer be legitimate to build. Also, we needed to take into consideration the noise coming from the generator the people of this community would have access to and how to deafen it. Being a new and improved neighborhood, the design of the kitchen within the homes needed to be altered to uplift and strengthen the notion of a more technologically advanced society.
Several key issues that we saw the need to develop further after our visit are as follows:
- The placement of homes within the site and the probable conditions needed to be thoroughly thought through after visiting the site.
- The homes needed to have access to a road or path of some kind for (at least) the construction purposes, as well as vehicular access.
- The relationship of public verses private spaces needed to be designed systematically to encourage outsiders to want to come to Fonds des Blancs, which included the size of the lot for each unit.
- The porch and its placement within the floor plan was a key component in the home. We also learned that the porch should be treated as the most popular room within the dwelling, being the main space inhabited by the owner and his visitors. The idea of a back, more private porch needed to be considered in addition to the front, public porch attached to each unit.
- Access and placement of the public spaces, water, a generator, the commercial program, and footbridge needed to be dealt with by thinking as a Haitian would (who would or would not have vehicular access).
- The diverse categories of housing for different types of people coming into Fonds des Blancs also needed to be considered as we moved from the site plan to the individual units.
With all of our designs, we had to keep the idea of the next phase of design in mind, Phase III, which included the airstrip adjacent to our site at hand, and would be a possible place to expand our initial design.
One of the homes found on our hike
 2012,
2012,  Architecture,
Architecture,  Fonds des Blancs,
Fonds des Blancs,  Haiti,
Haiti,  LL Bean,
LL Bean,  Site visit,
Site visit,  Stream,
Stream,  UTK,
UTK,  girl in
girl in  Ben Cross,
Ben Cross,  Lauren Heile,
Lauren Heile,  Lauren Metts,
Lauren Metts,  Team LLBen
Team LLBen 



